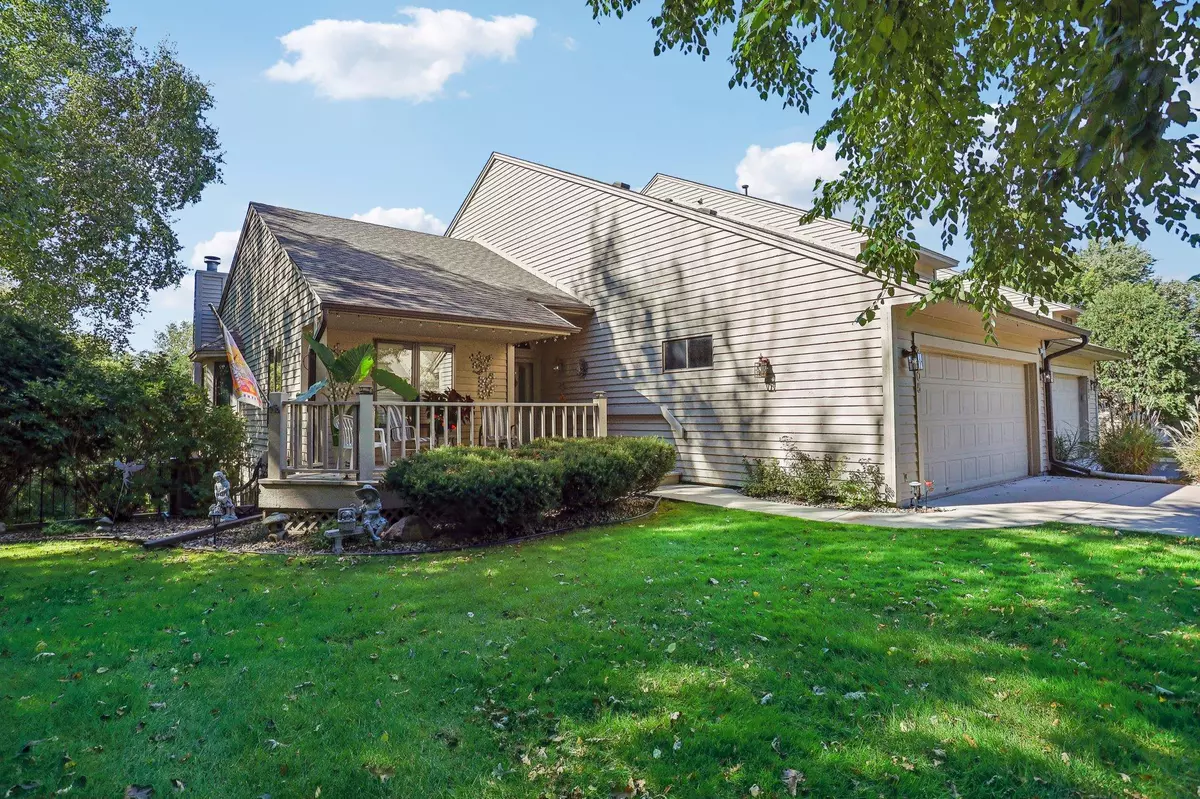
2 Beds
4 Baths
3,306 SqFt
2 Beds
4 Baths
3,306 SqFt
Key Details
Property Type Townhouse
Sub Type Townhouse Side x Side
Listing Status Active
Purchase Type For Sale
Square Footage 3,306 sqft
Price per Sqft $117
Subdivision St Francis Wood 5Th Add
MLS Listing ID 6606519
Bedrooms 2
Full Baths 2
Half Baths 1
Three Quarter Bath 1
HOA Fees $506/mo
Year Built 1989
Annual Tax Amount $4,340
Tax Year 2024
Contingent None
Lot Size 3,049 Sqft
Acres 0.07
Property Description
Location
State MN
County Dakota
Zoning Residential-Single Family
Rooms
Basement Egress Window(s), Finished, Full, Walkout
Dining Room Informal Dining Room
Interior
Heating Forced Air
Cooling Central Air
Fireplaces Number 2
Fireplaces Type Family Room, Gas
Fireplace Yes
Appliance Dishwasher, Dryer, Range, Refrigerator, Washer
Exterior
Garage Attached Garage, Concrete
Garage Spaces 2.0
Roof Type Age 8 Years or Less,Architecural Shingle
Parking Type Attached Garage, Concrete
Building
Story One
Foundation 1667
Sewer City Sewer/Connected
Water City Water/Connected
Level or Stories One
Structure Type Cedar
New Construction false
Schools
School District Rosemount-Apple Valley-Eagan
Others
HOA Fee Include Maintenance Structure,Lawn Care,Professional Mgmt,Snow Removal
Restrictions Mandatory Owners Assoc,Pets - Cats Allowed,Pets - Dogs Allowed
GET MORE INFORMATION







