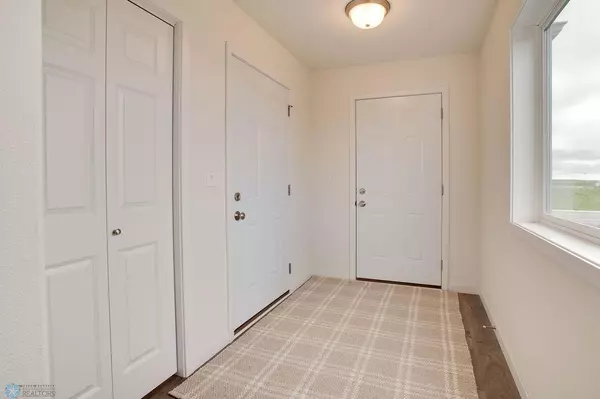3 Beds
3 Baths
1,647 SqFt
3 Beds
3 Baths
1,647 SqFt
Key Details
Property Type Single Family Home
Sub Type Single Family Residence
Listing Status Active
Purchase Type For Sale
Square Footage 1,647 sqft
Price per Sqft $212
Subdivision Southdale Farms 3Rd Add
MLS Listing ID 6607502
Bedrooms 3
Full Baths 1
Three Quarter Bath 2
Year Built 2024
Annual Tax Amount $431
Tax Year 2023
Contingent None
Lot Size 6,098 Sqft
Acres 0.14
Lot Dimensions Ir
Property Description
Location
State ND
County Cass
Zoning Residential-Single Family
Rooms
Basement Full, Concrete
Dining Room Kitchen/Dining Room, Living/Dining Room
Interior
Heating Forced Air
Cooling Central Air
Flooring Carpet, Laminate, Luxury Vinyl Plank
Fireplace No
Appliance Dishwasher, Disposal, Electric Water Heater, Microwave, Range, Refrigerator
Exterior
Parking Features Attached Garage
Garage Spaces 2.0
Roof Type Architectural Shingle
Building
Story Three Level Split
Foundation 601
Sewer City Sewer/Connected
Water Rural
Level or Stories Three Level Split
Structure Type Vinyl Siding
New Construction true
Schools
School District West Fargo






