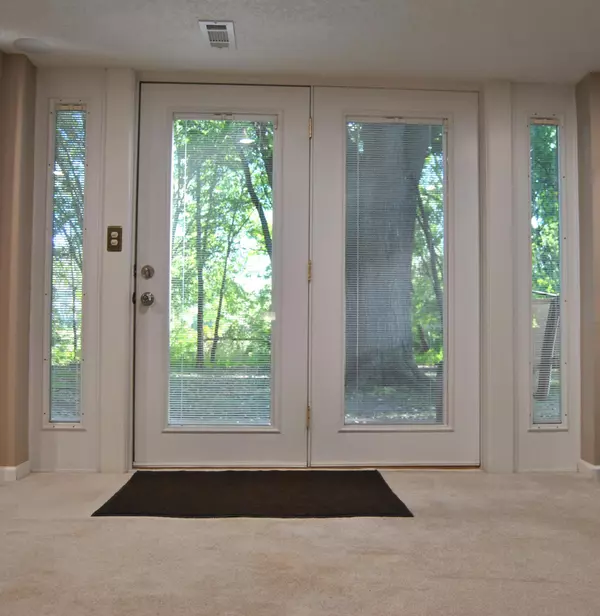
3 Beds
2 Baths
1,420 SqFt
3 Beds
2 Baths
1,420 SqFt
Key Details
Property Type Single Family Home
Sub Type Single Family Residence
Listing Status Contingent
Purchase Type For Sale
Square Footage 1,420 sqft
Price per Sqft $228
Subdivision Warren & Mc Dowells Acre Lts
MLS Listing ID 6611088
Bedrooms 3
Full Baths 1
Three Quarter Bath 1
Year Built 1960
Annual Tax Amount $3,070
Tax Year 2024
Contingent Sale of Another Property
Lot Size 0.610 Acres
Acres 0.61
Lot Dimensions 90x297
Property Description
Location
State MN
County Washington
Zoning Residential-Single Family
Rooms
Basement Brick/Mortar, Daylight/Lookout Windows, Drain Tiled, Finished, Sump Pump, Walkout
Dining Room Eat In Kitchen
Interior
Heating Forced Air
Cooling Central Air
Fireplace No
Appliance Dishwasher, Dryer, Microwave, Range, Refrigerator, Stainless Steel Appliances, Washer
Exterior
Garage Detached, Asphalt, Heated Garage
Garage Spaces 2.0
Fence None
Waterfront false
Waterfront Description Pond
Parking Type Detached, Asphalt, Heated Garage
Building
Story Split Entry (Bi-Level)
Foundation 731
Sewer City Sewer/Connected
Water City Water/Connected
Level or Stories Split Entry (Bi-Level)
Structure Type Stucco
New Construction false
Schools
School District North St Paul-Maplewood
GET MORE INFORMATION







