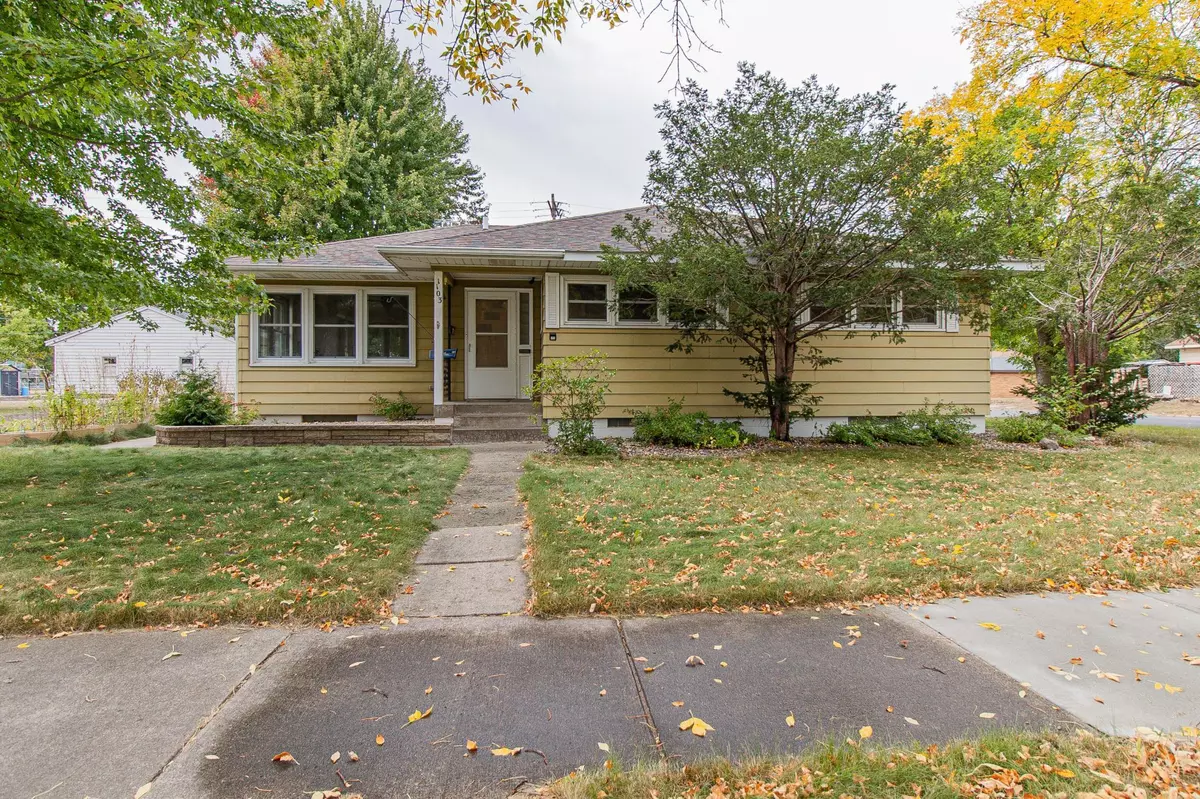
4 Beds
2 Baths
2,114 SqFt
4 Beds
2 Baths
2,114 SqFt
Key Details
Property Type Single Family Home
Sub Type Single Family Residence
Listing Status Contingent
Purchase Type For Sale
Square Footage 2,114 sqft
Price per Sqft $100
MLS Listing ID 6612951
Bedrooms 4
Full Baths 1
Three Quarter Bath 1
Year Built 1954
Annual Tax Amount $2,240
Tax Year 2024
Contingent Inspection
Lot Size 9,147 Sqft
Acres 0.21
Lot Dimensions 76x122
Property Description
Location
State MN
County Stearns
Zoning Residential-Single Family
Rooms
Basement Block, Egress Window(s), Finished, Full
Dining Room Eat In Kitchen, Living/Dining Room
Interior
Heating Baseboard, Boiler, Hot Water
Cooling Ductless Mini-Split, Window Unit(s)
Fireplace No
Appliance Air-To-Air Exchanger, Cooktop, Dishwasher, Dryer, Exhaust Fan, Microwave, Refrigerator, Wall Oven, Washer
Exterior
Garage Attached Garage, Detached, Concrete, Heated Garage
Garage Spaces 3.0
Fence Partial, Wood
Roof Type Asphalt,Pitched
Parking Type Attached Garage, Detached, Concrete, Heated Garage
Building
Lot Description Corner Lot, Tree Coverage - Light
Story One
Foundation 1212
Sewer City Sewer/Connected
Water City Water/Connected, Sand Point
Level or Stories One
Structure Type Aluminum Siding
New Construction false
Schools
School District St. Cloud
GET MORE INFORMATION







