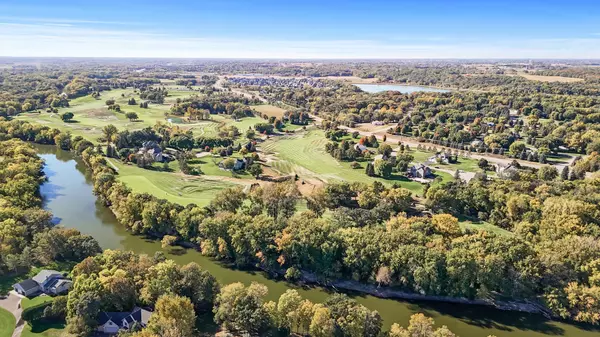
5 Beds
4 Baths
3,614 SqFt
5 Beds
4 Baths
3,614 SqFt
OPEN HOUSE
Thu Nov 07, 4:00pm - 6:00pm
Sat Nov 09, 11:00am - 1:00pm
Sun Nov 10, 1:00pm - 3:00pm
Key Details
Property Type Single Family Home
Sub Type Single Family Residence
Listing Status Active
Purchase Type For Sale
Square Footage 3,614 sqft
Price per Sqft $186
Subdivision Fox Hollow
MLS Listing ID 6601452
Bedrooms 5
Full Baths 2
Half Baths 1
Three Quarter Bath 1
HOA Fees $110/ann
Year Built 1991
Annual Tax Amount $6,258
Tax Year 2023
Contingent None
Lot Size 1.670 Acres
Acres 1.67
Lot Dimensions 52x385x289x193x206
Property Description
Location
State MN
County Wright
Zoning Residential-Single Family
Rooms
Basement Block, Daylight/Lookout Windows, Drain Tiled, Egress Window(s), Finished, Full, Storage Space, Sump Pump, Walkout
Dining Room Breakfast Bar, Informal Dining Room, Kitchen/Dining Room, Separate/Formal Dining Room
Interior
Heating Forced Air
Cooling Central Air
Fireplaces Number 2
Fireplaces Type Brick, Family Room, Full Masonry, Gas, Living Room, Wood Burning
Fireplace Yes
Appliance Dishwasher, Disposal, Dryer, Exhaust Fan, Gas Water Heater, Microwave, Range, Refrigerator, Washer, Water Softener Owned
Exterior
Garage Attached Garage, Concrete, Garage Door Opener, Heated Garage, Insulated Garage
Garage Spaces 3.0
Fence None
Roof Type Age Over 8 Years,Other
Parking Type Attached Garage, Concrete, Garage Door Opener, Heated Garage, Insulated Garage
Building
Lot Description Irregular Lot, On Golf Course, Tree Coverage - Medium
Story Modified Two Story
Foundation 1436
Sewer Tank with Drainage Field
Water Well
Level or Stories Modified Two Story
Structure Type Brick/Stone,Cedar
New Construction false
Schools
School District Elk River
Others
HOA Fee Include Other
GET MORE INFORMATION







