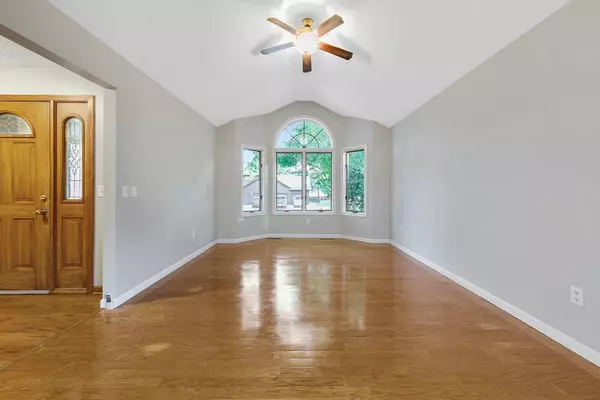
5 Beds
3 Baths
2,874 SqFt
5 Beds
3 Baths
2,874 SqFt
Key Details
Property Type Single Family Home
Sub Type Single Family Residence
Listing Status Active
Purchase Type For Sale
Square Footage 2,874 sqft
Price per Sqft $147
Subdivision Windsor Park 20
MLS Listing ID 6612950
Bedrooms 5
Full Baths 2
Half Baths 1
Year Built 1993
Annual Tax Amount $4,622
Tax Year 2024
Contingent None
Lot Size 0.400 Acres
Acres 0.4
Lot Dimensions 100x200
Property Description
Location
State MN
County Rice
Zoning Residential-Single Family
Rooms
Basement Block, Drain Tiled, Finished
Dining Room Separate/Formal Dining Room
Interior
Heating Forced Air
Cooling Central Air
Fireplaces Number 1
Fireplaces Type Gas
Fireplace Yes
Appliance Cooktop, Dishwasher, Range, Refrigerator, Water Softener Rented
Exterior
Garage Attached Garage
Garage Spaces 3.0
Parking Type Attached Garage
Building
Story Two
Foundation 1276
Sewer City Sewer/Connected
Water City Water/Connected
Level or Stories Two
Structure Type Cedar
New Construction false
Schools
School District Faribault
GET MORE INFORMATION







