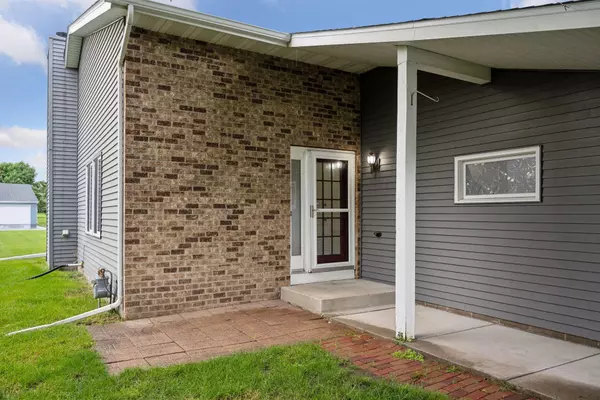
2 Beds
2 Baths
1,438 SqFt
2 Beds
2 Baths
1,438 SqFt
Key Details
Property Type Townhouse
Sub Type Townhouse Side x Side
Listing Status Pending
Purchase Type For Sale
Square Footage 1,438 sqft
Price per Sqft $184
Subdivision Rice Lake North 8Th Add
MLS Listing ID 6613281
Bedrooms 2
Full Baths 1
Three Quarter Bath 1
HOA Fees $301/mo
Year Built 1989
Annual Tax Amount $2,570
Tax Year 2023
Contingent None
Lot Size 6,969 Sqft
Acres 0.16
Lot Dimensions 52x137
Property Description
Location
State MN
County Hennepin
Zoning Residential-Single Family
Rooms
Basement Full
Interior
Heating Forced Air
Cooling Central Air
Fireplace No
Exterior
Garage Attached Garage
Garage Spaces 2.0
Parking Type Attached Garage
Building
Story Three Level Split
Foundation 976
Sewer City Sewer/Connected
Water City Water/Connected
Level or Stories Three Level Split
Structure Type Vinyl Siding
New Construction false
Schools
School District Osseo
Others
HOA Fee Include Hazard Insurance,Lawn Care,Maintenance Grounds,Professional Mgmt,Trash,Snow Removal
Restrictions Pets - Cats Allowed,Pets - Dogs Allowed,Pets - Number Limit
GET MORE INFORMATION







