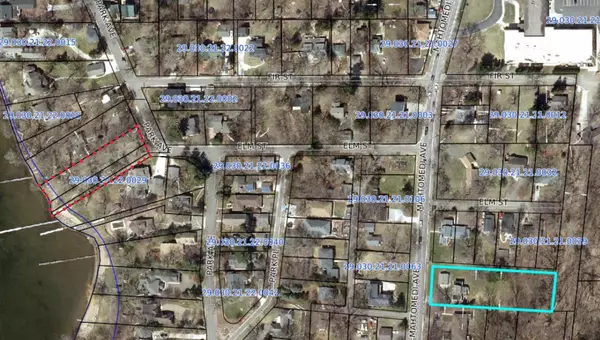
3 Beds
2 Baths
2,152 SqFt
3 Beds
2 Baths
2,152 SqFt
Key Details
Property Type Single Family Home
Sub Type Single Family Residence
Listing Status Pending
Purchase Type For Sale
Square Footage 2,152 sqft
Price per Sqft $169
Subdivision Forest Heights
MLS Listing ID 6613334
Bedrooms 3
Full Baths 1
Three Quarter Bath 1
HOA Fees $125/ann
Year Built 1935
Annual Tax Amount $3,967
Tax Year 2024
Contingent None
Lot Size 0.730 Acres
Acres 0.73
Lot Dimensions 100x325
Property Description
Location
State MN
County Washington
Zoning Residential-Single Family
Body of Water White Bear
Rooms
Basement Daylight/Lookout Windows, Partially Finished, Storage Space, Sump Pump, Walkout
Dining Room Kitchen/Dining Room, Separate/Formal Dining Room
Interior
Heating Forced Air
Cooling Central Air
Fireplaces Number 1
Fireplaces Type Wood Burning
Fireplace No
Appliance Dishwasher, Disposal, Dryer, ENERGY STAR Qualified Appliances, Exhaust Fan, Gas Water Heater, Range, Refrigerator, Stainless Steel Appliances, Washer
Exterior
Parking Features Detached, Asphalt
Garage Spaces 2.0
Fence Partial, Wood
Pool None
Waterfront Description Association Access,Dock,Shared
Roof Type Age 8 Years or Less,Asphalt
Road Frontage Yes
Building
Lot Description Tree Coverage - Light
Story Modified Two Story
Foundation 976
Sewer City Sewer/Connected
Water City Water/Connected
Level or Stories Modified Two Story
Structure Type Steel Siding
New Construction false
Schools
School District Mahtomedi
Others
HOA Fee Include Beach Access,Dock,Other
Restrictions None
GET MORE INFORMATION







