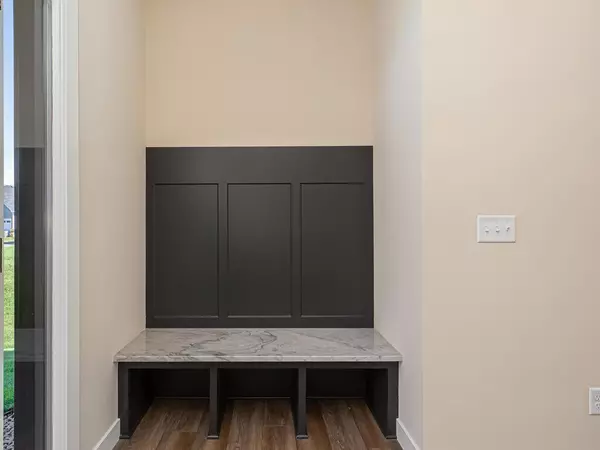
3 Beds
2 Baths
2,010 SqFt
3 Beds
2 Baths
2,010 SqFt
Key Details
Property Type Single Family Home
Sub Type Single Family Residence
Listing Status Active
Purchase Type For Sale
Square Footage 2,010 sqft
Price per Sqft $385
Subdivision Country Oaks North 2Nd Add
MLS Listing ID 6615187
Bedrooms 3
Full Baths 2
Year Built 2024
Tax Year 2024
Contingent None
Lot Size 2.080 Acres
Acres 2.08
Lot Dimensions 100x417x393x344
Property Description
Location
State MN
County Anoka
Zoning Residential-Single Family
Rooms
Basement Block, Drain Tiled, Full, Unfinished, Walkout
Dining Room Breakfast Bar, Breakfast Area, Eat In Kitchen, Informal Dining Room, Kitchen/Dining Room, Living/Dining Room
Interior
Heating Forced Air, Fireplace(s)
Cooling Central Air
Fireplaces Number 1
Fireplaces Type Electric, Family Room
Fireplace Yes
Appliance Air-To-Air Exchanger, Cooktop, Dishwasher, Double Oven, Dryer, Exhaust Fan, Gas Water Heater, Microwave, Wall Oven, Washer
Exterior
Parking Features Attached Garage, Asphalt, Insulated Garage
Garage Spaces 4.0
Roof Type Age 8 Years or Less,Architectural Shingle,Pitched
Building
Lot Description Tree Coverage - Medium
Story One
Foundation 2010
Sewer Private Sewer, Septic System Compliant - Yes, Tank with Drainage Field
Water Private, Well
Level or Stories One
Structure Type Brick/Stone,Metal Siding,Vinyl Siding
New Construction true
Schools
School District Anoka-Hennepin
GET MORE INFORMATION







