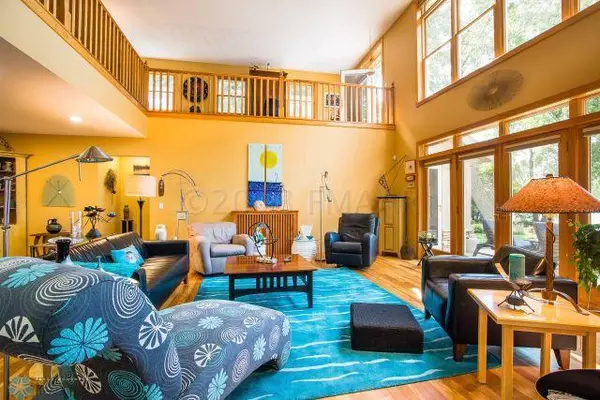
4 Beds
3 Baths
3,812 SqFt
4 Beds
3 Baths
3,812 SqFt
Key Details
Property Type Single Family Home
Sub Type Single Family Residence
Listing Status Contingent
Purchase Type For Sale
Square Footage 3,812 sqft
Price per Sqft $242
Subdivision No
MLS Listing ID 7397117
Bedrooms 4
Full Baths 1
Three Quarter Bath 2
Year Built 2001
Annual Tax Amount $5,710
Tax Year 2023
Contingent Inspection
Lot Size 0.910 Acres
Acres 0.91
Lot Dimensions 100 x 400
Property Description
Location
State MN
County Otter Tail
Zoning Residential-Single Family
Rooms
Basement Crawl Space
Interior
Heating Dual
Cooling Central Air
Fireplaces Type Gas
Fireplace No
Appliance Dishwasher, Dryer, Electric Water Heater, Microwave, Range, Refrigerator, Washer
Exterior
Parking Features Detached
Garage Spaces 4.0
View Y/N Lake
View Lake
Roof Type Asphalt
Building
Story Two
Sewer Private Sewer
Water Private, Well
Level or Stories Two
Structure Type Brick/Stone,Wood Siding
New Construction false
Schools
School District Henning
GET MORE INFORMATION







