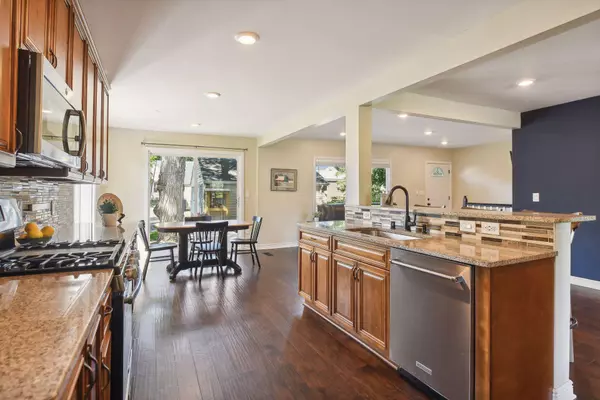
4 Beds
2 Baths
2,291 SqFt
4 Beds
2 Baths
2,291 SqFt
Key Details
Property Type Single Family Home
Sub Type Single Family Residence
Listing Status Active
Purchase Type For Sale
Square Footage 2,291 sqft
Price per Sqft $189
Subdivision West Minneapolis 2Nd Div
MLS Listing ID 6615427
Bedrooms 4
Full Baths 1
Three Quarter Bath 1
Year Built 1926
Annual Tax Amount $6,859
Tax Year 2023
Contingent None
Lot Size 6,098 Sqft
Acres 0.14
Lot Dimensions 15x123
Property Description
Enjoy the comfort of new main floor windows, engineered hardwood floors, and recently replaced carpet.
Two beautifully updated tiled bathrooms, a main level office/bedroom, and three bedrooms on the upper level, this home offers ample space for everyone. The upper floor, end bedroom and bonus room are a perfect option for a primary suite. Current separating wall is non-bearing and room is directly above first floor bath.
Replaced roof with commercial grade rubber roofing ($22,000) in 2022 and furnace ($8000) with High Efficiency furnace in 2023.
Nicely landscaped yard includes a generous-sized deck and patio, perfect for enjoying the gorgeous Minnesota evenings. Additionally, there's plenty of storage in the basement, along with a workshop area for all your projects.
Situated on 13th, which dead-ends into Maetzold Field just a block away, this home is ideally located in the heart of Hopkins, yet quietly tucked away and surrounded by mature trees, parks, walking/biking trails, and charming homes. You don’t want to miss out on this one!
Location
State MN
County Hennepin
Zoning Residential-Single Family
Rooms
Basement Block
Dining Room Separate/Formal Dining Room
Interior
Heating Forced Air
Cooling Central Air
Fireplace No
Exterior
Garage Detached
Garage Spaces 2.0
Parking Type Detached
Building
Story One and One Half
Foundation 1080
Sewer City Sewer/Connected
Water City Water/Connected
Level or Stories One and One Half
Structure Type Vinyl Siding
New Construction false
Schools
School District Hopkins
GET MORE INFORMATION







