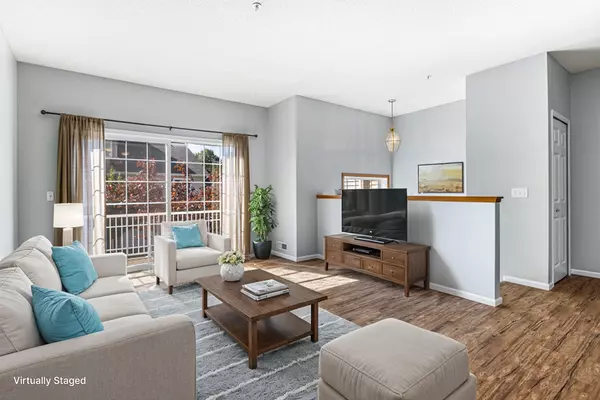
2 Beds
2 Baths
1,329 SqFt
2 Beds
2 Baths
1,329 SqFt
Key Details
Property Type Townhouse
Sub Type Townhouse Side x Side
Listing Status Active
Purchase Type For Sale
Square Footage 1,329 sqft
Price per Sqft $225
Subdivision Cic 0926 Ridgebury Condo
MLS Listing ID 6615705
Bedrooms 2
Full Baths 1
Half Baths 1
HOA Fees $367/mo
Year Built 1999
Annual Tax Amount $3,220
Tax Year 2024
Contingent None
Lot Size 0.690 Acres
Acres 0.69
Lot Dimensions common
Property Description
Step inside to discover an updated kitchen equipped with stainless steel appliances, seamlessly flowing into the dining and living areas. Large windows and a balcony allow for an abundance of beautiful natural light, creating a warm and welcoming atmosphere ideal for hosting gatherings. The spacious kitchen peninsula provides ample space for meal preparation and casual dining.
The primary suite boasts a generous walk-in closet, ensuring plenty of storage for your belongings. Additional features include a convenient tuck-under garage space, a versatile flex room perfect for a home office or exercise space, and in-unit laundry for added convenience. Fresh paint throughout gives the unit a bright and refreshed look.
Get ready to embrace a lifestyle of ease and comfort in this high-end townhome, where you can enjoy all the benefits of low-maintenance living in one of the Twin Cities’ sweetest communities! Don’t miss your chance to make this lovely home yours!
Location
State MN
County Hennepin
Zoning Residential-Single Family
Rooms
Basement Partially Finished
Dining Room Living/Dining Room
Interior
Heating Forced Air
Cooling Central Air
Fireplace No
Appliance Dishwasher, Disposal, Dryer, Gas Water Heater, Microwave, Range, Refrigerator, Washer
Exterior
Garage Attached Garage, Asphalt, Garage Door Opener, Insulated Garage, Tuckunder Garage
Garage Spaces 1.0
Parking Type Attached Garage, Asphalt, Garage Door Opener, Insulated Garage, Tuckunder Garage
Building
Story Three Level Split
Foundation 604
Sewer City Sewer/Connected
Water City Water/Connected
Level or Stories Three Level Split
Structure Type Brick/Stone
New Construction false
Schools
School District Hopkins
Others
HOA Fee Include Maintenance Structure,Hazard Insurance,Lawn Care,Maintenance Grounds,Professional Mgmt,Trash,Snow Removal
Restrictions Pets - Cats Allowed,Pets - Dogs Allowed,Pets - Number Limit,Pets - Weight/Height Limit,Rental Restrictions May Apply
GET MORE INFORMATION







