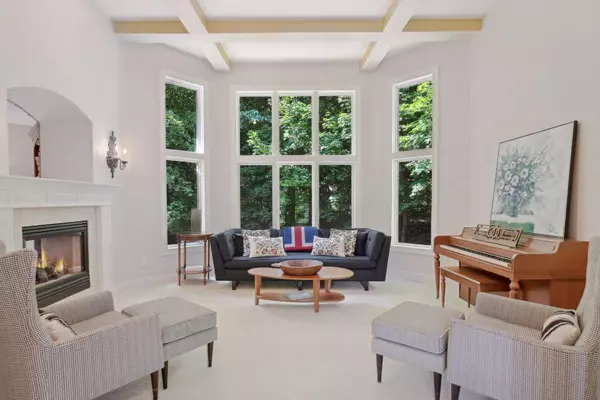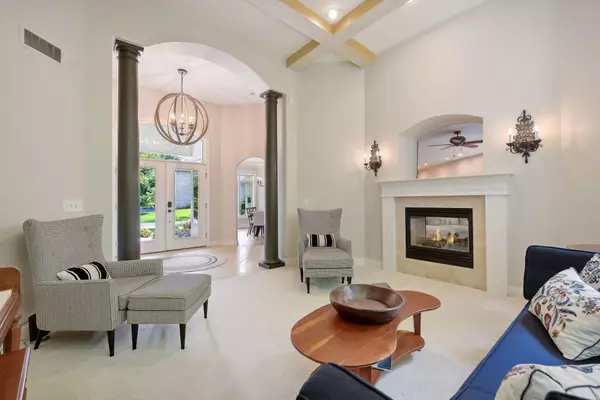
4 Beds
4 Baths
4,482 SqFt
4 Beds
4 Baths
4,482 SqFt
Key Details
Property Type Single Family Home
Sub Type Single Family Residence
Listing Status Active
Purchase Type For Sale
Square Footage 4,482 sqft
Price per Sqft $197
Subdivision Autumn Woods East
MLS Listing ID 6615359
Bedrooms 4
Full Baths 3
Half Baths 1
HOA Fees $335/ann
Year Built 1999
Annual Tax Amount $9,422
Tax Year 2024
Contingent None
Lot Size 0.590 Acres
Acres 0.59
Lot Dimensions 268x223x62x160
Property Description
Location
State MN
County Carver
Zoning Residential-Single Family
Rooms
Basement Drain Tiled, Egress Window(s), Finished, Sump Pump, Walkout
Dining Room Eat In Kitchen, Informal Dining Room, Separate/Formal Dining Room
Interior
Heating Forced Air
Cooling Central Air
Fireplaces Number 3
Fireplaces Type Two Sided, Amusement Room, Family Room, Living Room
Fireplace No
Appliance Air-To-Air Exchanger, Cooktop, Dishwasher, Disposal, Dryer, Gas Water Heater, Water Filtration System, Microwave, Refrigerator, Wall Oven, Washer, Water Softener Owned
Exterior
Garage Attached Garage, Concrete, Floor Drain, Garage Door Opener, Heated Garage, Storage
Garage Spaces 3.0
Fence Invisible
Roof Type Age 8 Years or Less
Parking Type Attached Garage, Concrete, Floor Drain, Garage Door Opener, Heated Garage, Storage
Building
Story One
Foundation 2564
Sewer City Sewer/Connected
Water City Water/Connected
Level or Stories One
Structure Type Stucco
New Construction false
Schools
School District Eastern Carver County Schools
Others
HOA Fee Include Other,Professional Mgmt
GET MORE INFORMATION







