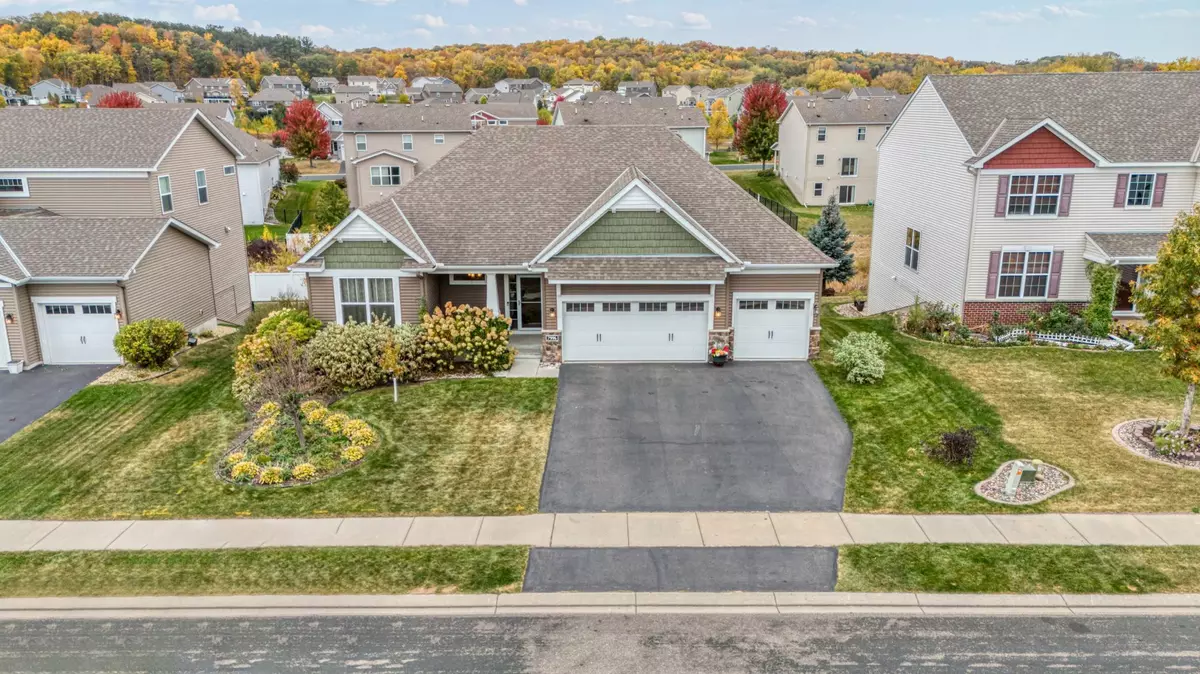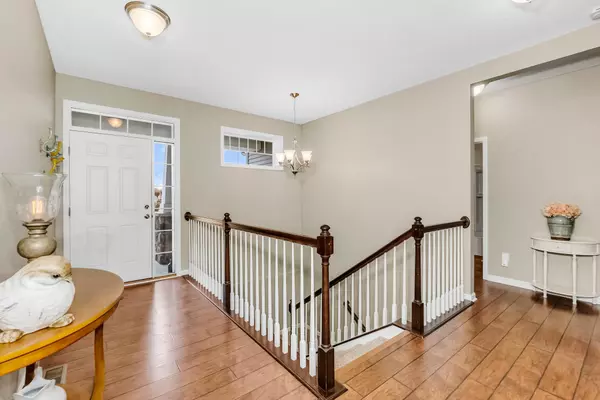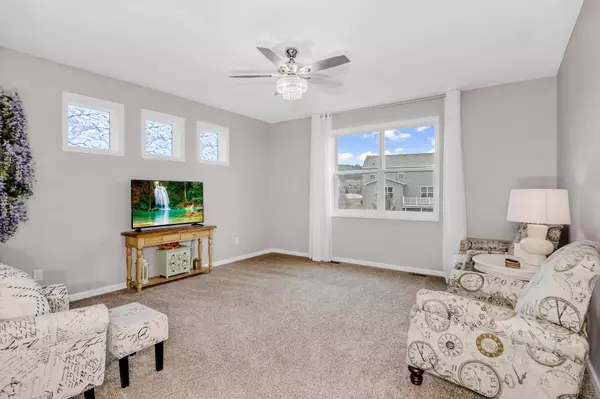4 Beds
4 Baths
4,048 SqFt
4 Beds
4 Baths
4,048 SqFt
Key Details
Property Type Single Family Home
Sub Type Single Family Residence
Listing Status Active
Purchase Type For Sale
Square Footage 4,048 sqft
Price per Sqft $163
Subdivision Dakota Crossing
MLS Listing ID 6617116
Bedrooms 4
Full Baths 3
Half Baths 1
HOA Fees $100/ann
Year Built 2014
Annual Tax Amount $6,530
Tax Year 2024
Contingent None
Lot Size 9,583 Sqft
Acres 0.22
Lot Dimensions 9583
Property Description
The finished walkout basement adds versatility with an additional bedroom, full bath, recreation room, game room, and cozy family room. Situated on nearly a quarter-acre lot, the backyard is perfect for relaxing or hosting gatherings. Additional highlights include a three-stall garage and countless upgrades throughout. Don’t miss this exceptional home!
Location
State MN
County Scott
Zoning Residential-Single Family
Rooms
Basement Daylight/Lookout Windows, Egress Window(s), Finished, Full, Storage Space, Walkout
Dining Room Breakfast Area, Living/Dining Room
Interior
Heating Forced Air
Cooling Central Air
Fireplaces Type Electric, Family Room, Free Standing
Fireplace No
Appliance Dishwasher, Disposal, Dryer, Microwave, Range, Refrigerator, Stainless Steel Appliances, Washer, Water Softener Owned
Exterior
Parking Features Attached Garage, Asphalt, Garage Door Opener
Garage Spaces 3.0
Fence Chain Link
Roof Type Asphalt
Building
Lot Description Irregular Lot, Tree Coverage - Light
Story One
Foundation 2198
Sewer City Sewer/Connected
Water City Water/Connected
Level or Stories One
Structure Type Vinyl Siding
New Construction false
Schools
School District Shakopee
Others
HOA Fee Include Other






