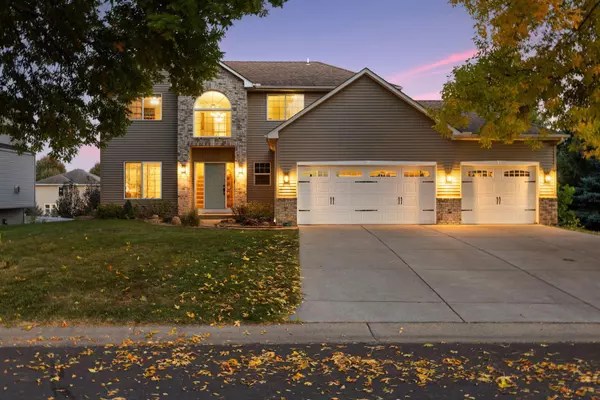
4 Beds
4 Baths
2,972 SqFt
4 Beds
4 Baths
2,972 SqFt
Key Details
Property Type Single Family Home
Sub Type Single Family Residence
Listing Status Pending
Purchase Type For Sale
Square Footage 2,972 sqft
Price per Sqft $168
Subdivision Charleswood 2Nd Add
MLS Listing ID 6610661
Bedrooms 4
Full Baths 2
Half Baths 1
Three Quarter Bath 1
HOA Fees $90/ann
Year Built 2000
Annual Tax Amount $5,434
Tax Year 2024
Contingent None
Lot Size 0.320 Acres
Acres 0.32
Lot Dimensions 82x150x101x154
Property Description
Step inside to a welcoming grand entryway and a spacious kitchen that floods with natural light, featuring stainless steel appliances. The main floor also offers a convenient laundry/mudroom with front-loading washer and dryer. Upstairs, the expansive master suite boasts a large walk-in closet and a luxurious jetted tub. The finished lower level is designed for entertaining, complete with a wet bar and mini-fridge, leading out to a stunning stamped concrete patio. Relax and unwind on the large deck, offering scenic views and direct access to Farmington’s serene nature trails.
This home is the perfect blend of modern updates and comfortable living—don’t miss out!
Location
State MN
County Dakota
Zoning Residential-Single Family
Rooms
Basement Finished, Walkout
Dining Room Kitchen/Dining Room
Interior
Heating Forced Air
Cooling Central Air
Fireplaces Number 1
Fireplaces Type Family Room, Gas
Fireplace Yes
Appliance Dishwasher, Disposal, Dryer, Humidifier, Microwave, Range, Refrigerator, Stainless Steel Appliances, Washer, Water Softener Owned
Exterior
Parking Features Attached Garage, Concrete, Garage Door Opener
Garage Spaces 3.0
Pool None
Roof Type Asphalt
Building
Lot Description Irregular Lot, Tree Coverage - Light
Story Two
Foundation 1140
Sewer City Sewer/Connected
Water City Water/Connected
Level or Stories Two
Structure Type Vinyl Siding
New Construction false
Schools
School District Farmington
Others
HOA Fee Include Other
GET MORE INFORMATION







