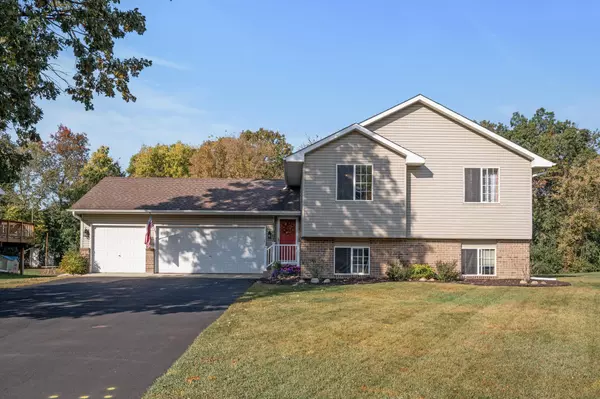
4 Beds
2 Baths
1,872 SqFt
4 Beds
2 Baths
1,872 SqFt
Key Details
Property Type Single Family Home
Sub Type Single Family Residence
Listing Status Contingent
Purchase Type For Sale
Square Footage 1,872 sqft
Price per Sqft $221
Subdivision Deer Park 2Nd
MLS Listing ID 6615661
Bedrooms 4
Full Baths 1
Three Quarter Bath 1
Year Built 1999
Annual Tax Amount $3,479
Tax Year 2024
Contingent Inspection
Lot Size 0.470 Acres
Acres 0.47
Lot Dimensions 155x18x63
Property Description
As you step inside, you'll be greeted by a bright & open living spaces. The inviting living room seamlessly flows into a modern kitchen, complete with stainless steel appliances, a spacious center island and ample cabinet space, making it a chef's delight.
Retreat to the upper level where you'll find 2 of the 4 bedrooms, each offering generous closet space and natural light.
The lower level features a cozy family room, perfect for movie nights or a play area, along with 2 additional bedroom that can serve as a guest suite or home office. Another updated bathroom on this level adds to the home's convenience.
Step outside to discover your private backyard oasis! The spacious yard is perfect for entertaining, gardening, or simply enjoying the fresh air. With plenty of room for outdoor activities, it's a great space for kids and pets to play.
Brand new a/c and furnace in 2023!
This home is close to parks, schools, and shopping, making it ideal for families or anyone looking for a vibrant community.
Don't miss your chance to own this stunning home that combines modern updates with a great yard—perfect for creating lasting memories!
Location
State MN
County Anoka
Zoning Residential-Single Family
Rooms
Basement Finished
Dining Room Kitchen/Dining Room
Interior
Heating Forced Air
Cooling Central Air
Fireplace No
Appliance Dishwasher, Dryer, Microwave, Range, Refrigerator, Washer
Exterior
Parking Features Attached Garage
Garage Spaces 3.0
Building
Story Split Entry (Bi-Level)
Foundation 1024
Sewer City Sewer - In Street
Water City Water - In Street
Level or Stories Split Entry (Bi-Level)
Structure Type Vinyl Siding
New Construction false
Schools
School District Anoka-Hennepin
GET MORE INFORMATION







