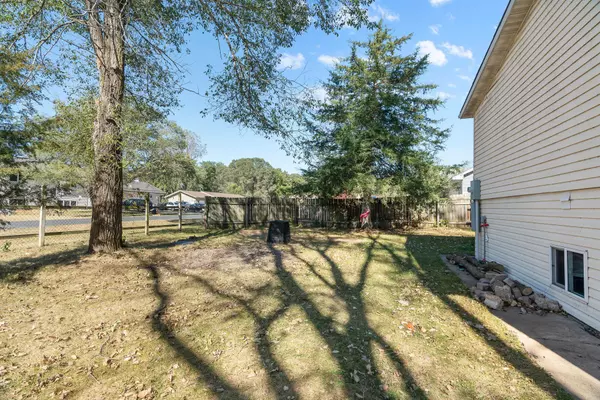3 Beds
2 Baths
2,080 SqFt
3 Beds
2 Baths
2,080 SqFt
Key Details
Property Type Single Family Home
Sub Type Single Family Residence
Listing Status Active
Purchase Type For Sale
Square Footage 2,080 sqft
Price per Sqft $117
Subdivision Bennett
MLS Listing ID 6616157
Bedrooms 3
Full Baths 2
Year Built 2000
Annual Tax Amount $2,197
Tax Year 2023
Contingent None
Lot Size 0.280 Acres
Acres 0.28
Lot Dimensions 97x126
Property Description
New Roof has been approved by insurance! Yet to be installed. New kitchen counters and backsplash. New laminate flooring in the living room. Master bedroom with walk-in closet and master bath. New carpet and new windows in bedrooms 2 and 3. Updated fixtures. Fresh paint throughout. 3BR, 2BA, cathedral ceilings, on over 1/4 acre lot, set on a permanent foundation with a partially finished basement with a connected stairway up to the 2 car garage. Imagine the potential in the HUGE basement with 10 ft ceilings with tons of natural light and a cozy pellet stove! Newer furnace and AC, tankless water heater, whole home humidifier and all other appliances have been recently updated.
Location
State WI
County Pierce
Zoning Residential-Single Family
Rooms
Basement Daylight/Lookout Windows, Egress Window(s), Full, Partially Finished
Dining Room Eat In Kitchen, Informal Dining Room, Kitchen/Dining Room, Living/Dining Room
Interior
Heating Forced Air
Cooling Central Air
Fireplace No
Appliance Cooktop, Dishwasher, Dryer, Humidifier, Microwave, Range, Refrigerator, Stainless Steel Appliances, Tankless Water Heater, Wall Oven, Washer
Exterior
Parking Features Attached Garage
Garage Spaces 2.0
Building
Story One
Foundation 1580
Sewer City Sewer/Connected
Water City Water/Connected
Level or Stories One
Structure Type Vinyl Siding
New Construction false
Schools
School District Ellsworth Community






