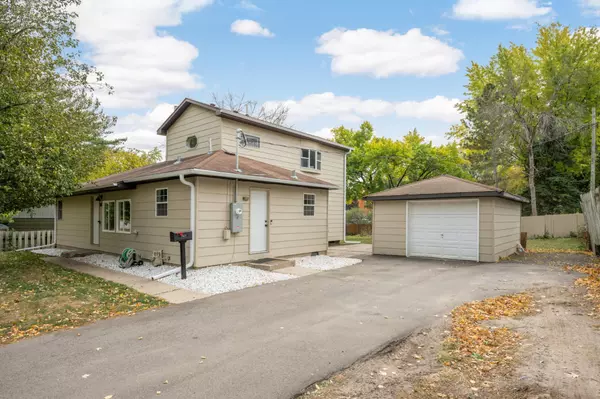
3 Beds
2 Baths
1,550 SqFt
3 Beds
2 Baths
1,550 SqFt
Key Details
Property Type Single Family Home
Sub Type Single Family Residence
Listing Status Active
Purchase Type For Sale
Square Footage 1,550 sqft
Price per Sqft $209
Subdivision Sunset Heights
MLS Listing ID 6609537
Bedrooms 3
Full Baths 2
Year Built 1954
Annual Tax Amount $3,121
Tax Year 2024
Contingent None
Lot Size 10,018 Sqft
Acres 0.23
Lot Dimensions 80x110x50x50x110
Property Description
As you step inside, you'll be greeted by an inviting atmosphere that immediately feels like home. The open floor plan creates a seamless flow between the living spaces, ideal for both relaxing and entertaining. The generous kitchen space is perfect for preparing your favorite meals, while the adjoining dining area is ready for memorable gatherings.
Situated on a substantial .23 acre lot, the property offers ample outdoor space for gardening, recreation, or simply unwinding Whether you're enjoying a sunny afternoon on the patio or hosting a barbecue, the possibilities are endless.
Experience the warmth and charm of this delightful home in New Hope, where comfort meets convenience.
Location
State MN
County Hennepin
Zoning Residential-Single Family
Rooms
Basement Crawl Space
Dining Room Informal Dining Room
Interior
Heating Forced Air
Cooling Central Air
Fireplace No
Appliance Dishwasher, Dryer, Gas Water Heater, Microwave, Refrigerator, Stainless Steel Appliances, Washer
Exterior
Garage Detached, Asphalt
Garage Spaces 1.0
Fence None
Pool None
Parking Type Detached, Asphalt
Building
Lot Description Tree Coverage - Light
Story One and One Half
Foundation 1130
Sewer City Sewer/Connected
Water City Water/Connected
Level or Stories One and One Half
Structure Type Wood Siding
New Construction false
Schools
School District Robbinsdale
GET MORE INFORMATION







