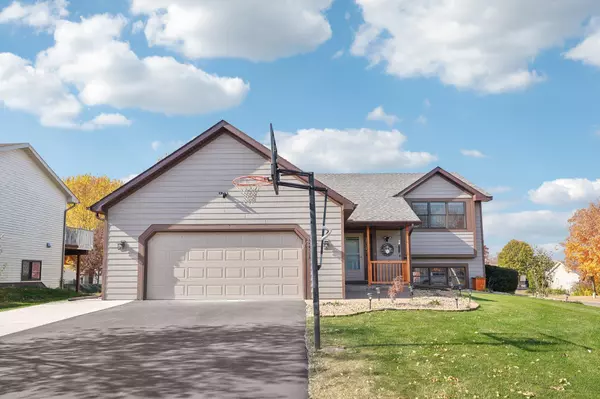4 Beds
3 Baths
2,437 SqFt
4 Beds
3 Baths
2,437 SqFt
Key Details
Property Type Single Family Home
Sub Type Single Family Residence
Listing Status Contingent
Purchase Type For Sale
Square Footage 2,437 sqft
Price per Sqft $190
Subdivision Oakdale Meadows 14Th Add
MLS Listing ID 6615585
Bedrooms 4
Full Baths 1
Three Quarter Bath 2
Year Built 1993
Annual Tax Amount $4,591
Tax Year 2024
Contingent Inspection
Lot Size 10,454 Sqft
Acres 0.24
Lot Dimensions 63x130x80x135
Property Description
Location
State MN
County Washington
Zoning Residential-Single Family
Rooms
Basement Crawl Space, Finished, Full
Dining Room Informal Dining Room
Interior
Heating Forced Air
Cooling Central Air
Fireplace No
Appliance Dishwasher, Disposal, Double Oven, Dryer, Humidifier, Gas Water Heater, Microwave, Range, Refrigerator, Stainless Steel Appliances, Washer, Water Softener Owned
Exterior
Parking Features Attached Garage, Finished Garage, Garage Door Opener, Heated Garage, Insulated Garage
Garage Spaces 2.0
Fence Chain Link
Roof Type Age 8 Years or Less,Asphalt
Building
Lot Description Corner Lot, Tree Coverage - Light
Story Split Entry (Bi-Level)
Foundation 1280
Sewer City Sewer/Connected
Water City Water/Connected
Level or Stories Split Entry (Bi-Level)
Structure Type Other
New Construction false
Schools
School District North St Paul-Maplewood






