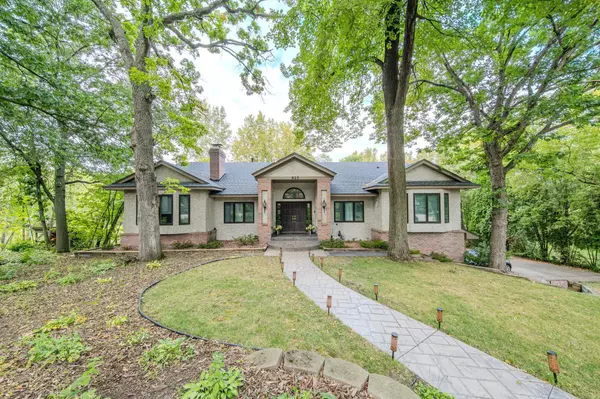
4 Beds
4 Baths
4,400 SqFt
4 Beds
4 Baths
4,400 SqFt
Key Details
Property Type Single Family Home
Sub Type Single Family Residence
Listing Status Active
Purchase Type For Sale
Square Footage 4,400 sqft
Price per Sqft $170
Subdivision Carsgroves Meadows, 2Nd Add
MLS Listing ID 6580748
Bedrooms 4
Full Baths 3
Three Quarter Bath 1
Year Built 1987
Annual Tax Amount $8,008
Tax Year 2024
Contingent None
Lot Size 1.290 Acres
Acres 1.29
Lot Dimensions 21x326x413x255
Property Description
Location
State MN
County Ramsey
Zoning Residential-Single Family
Rooms
Basement Drain Tiled, Egress Window(s), Full, Sump Pump, Walkout
Dining Room Breakfast Bar, Breakfast Area, Eat In Kitchen, Informal Dining Room, Kitchen/Dining Room, Separate/Formal Dining Room
Interior
Heating Forced Air, Fireplace(s)
Cooling Central Air, Ductless Mini-Split
Fireplaces Number 2
Fireplaces Type Gas, Wood Burning
Fireplace Yes
Appliance Cooktop, Microwave, Refrigerator, Wall Oven
Exterior
Garage Tuckunder Garage
Garage Spaces 3.0
Pool Above Ground
Roof Type Age 8 Years or Less
Parking Type Tuckunder Garage
Building
Lot Description Irregular Lot, Tree Coverage - Medium
Story One
Foundation 2297
Sewer City Sewer/Connected
Water City Water/Connected
Level or Stories One
Structure Type Aluminum Siding
New Construction false
Schools
School District North St Paul-Maplewood
GET MORE INFORMATION







