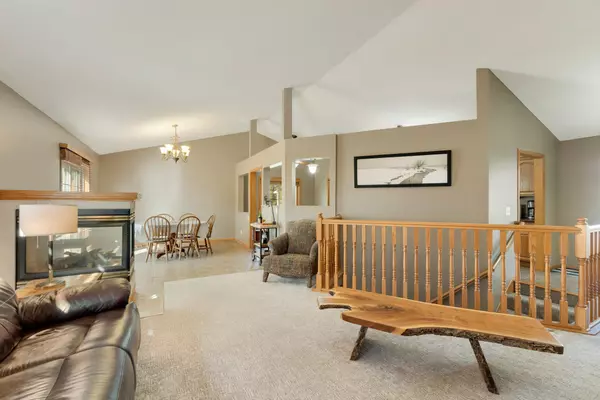
3 Beds
3 Baths
2,915 SqFt
3 Beds
3 Baths
2,915 SqFt
Key Details
Property Type Single Family Home
Sub Type Single Family Residence
Listing Status Pending
Purchase Type For Sale
Square Footage 2,915 sqft
Price per Sqft $166
Subdivision Hidden Haven Ctry Club Estate 4Th
MLS Listing ID 6621040
Bedrooms 3
Full Baths 3
Year Built 1999
Annual Tax Amount $3,721
Tax Year 2024
Contingent None
Lot Size 1.120 Acres
Acres 1.12
Lot Dimensions 265 x 242 x 250 x 169
Property Description
The expansive lower level features a massive family room, perfect for entertaining or family movie nights, with a walkout to a spacious patio beneath the deck. You'll find the third bedroom downstairs also with a semi-private walk-through bathroom as well.
The beautifully landscaped backyard provides ample space for outdoor activities, gardening, or simply unwinding in nature.
This home combines spacious living with a tranquil setting, making it a must-see for those seeking a retreat from the hustle and bustle. Don't miss out on this exceptional property!
Location
State MN
County Anoka
Zoning Residential-Single Family
Rooms
Basement Daylight/Lookout Windows, Finished, Full, Walkout
Dining Room Breakfast Area, Eat In Kitchen, Informal Dining Room, Kitchen/Dining Room, Living/Dining Room
Interior
Heating Forced Air
Cooling Central Air
Fireplaces Number 1
Fireplaces Type Two Sided, Free Standing, Gas, Living Room
Fireplace Yes
Exterior
Parking Features Attached Garage, Asphalt
Garage Spaces 3.0
Building
Story One
Foundation 1590
Sewer Private Sewer
Water Private
Level or Stories One
Structure Type Brick/Stone,Vinyl Siding
New Construction false
Schools
School District St. Francis
GET MORE INFORMATION







