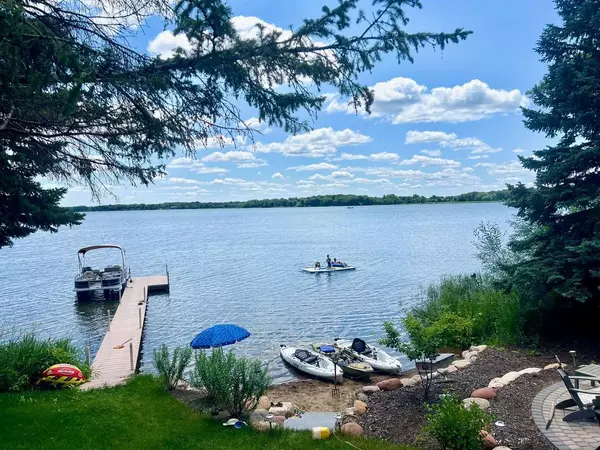
4 Beds
4 Baths
2,438 SqFt
4 Beds
4 Baths
2,438 SqFt
Key Details
Property Type Single Family Home
Sub Type Single Family Residence
Listing Status Pending
Purchase Type For Sale
Square Footage 2,438 sqft
Price per Sqft $293
Subdivision Auditors Sub 18 Rev
MLS Listing ID 6621402
Bedrooms 4
Full Baths 1
Three Quarter Bath 3
Year Built 1975
Annual Tax Amount $4,029
Tax Year 2024
Contingent None
Lot Size 0.380 Acres
Acres 0.38
Lot Dimensions 27,213 sq ft
Property Description
Location
State MN
County Anoka
Zoning Residential-Single Family
Body of Water George
Rooms
Basement Block, Egress Window(s), Finished, Storage Space
Dining Room Informal Dining Room, Kitchen/Dining Room, Living/Dining Room
Interior
Heating Forced Air
Cooling Central Air
Fireplaces Number 1
Fireplaces Type Brick, Circulating, Family Room, Wood Burning
Fireplace Yes
Appliance Dishwasher, Dryer, Exhaust Fan, Microwave, Range, Refrigerator, Washer
Exterior
Parking Features Attached Garage, Asphalt, Floor Drain, Garage Door Opener, Storage
Garage Spaces 2.0
Fence Other, Partial, Privacy, Wood
Waterfront Description Lake Front,Lake View
View Y/N Lake
View Lake
Roof Type Age 8 Years or Less,Asphalt
Road Frontage No
Building
Lot Description Accessible Shoreline, Tree Coverage - Medium
Story Four or More Level Split
Foundation 630
Sewer Septic System Compliant - Yes
Water Well
Level or Stories Four or More Level Split
Structure Type Brick/Stone,Fiber Board,Shake Siding,Vinyl Siding
New Construction false
Schools
School District St. Francis
GET MORE INFORMATION







