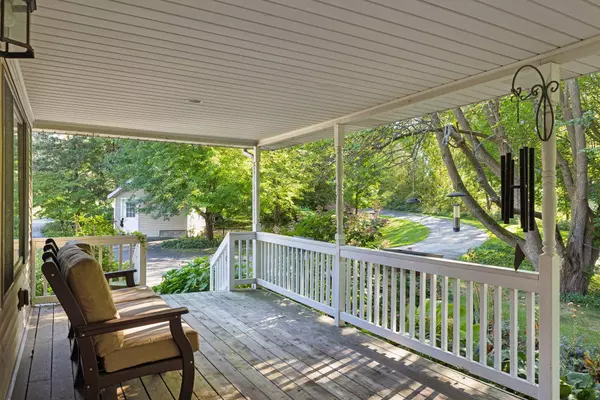
5 Beds
4 Baths
3,220 SqFt
5 Beds
4 Baths
3,220 SqFt
Key Details
Property Type Single Family Home
Sub Type Single Family Residence
Listing Status Active
Purchase Type For Sale
Square Footage 3,220 sqft
Price per Sqft $201
Subdivision West Lakeland Hills 2Nd Add
MLS Listing ID 6622382
Bedrooms 5
Full Baths 2
Three Quarter Bath 2
Year Built 1901
Annual Tax Amount $4,675
Tax Year 2024
Contingent None
Lot Size 2.230 Acres
Acres 2.23
Lot Dimensions irregular
Property Description
Location
State MN
County Washington
Zoning Residential-Single Family
Rooms
Basement Drain Tiled, Egress Window(s), Finished, Walkout
Dining Room Breakfast Bar, Informal Dining Room
Interior
Heating Forced Air
Cooling Central Air
Fireplaces Number 1
Fireplaces Type Family Room, Gas
Fireplace No
Appliance Air-To-Air Exchanger, Dishwasher, Dryer, Exhaust Fan, Microwave, Range, Refrigerator, Washer
Exterior
Garage Detached, Asphalt, Garage Door Opener
Garage Spaces 3.0
Waterfront false
Waterfront Description Pond
View East, South
Roof Type Age 8 Years or Less,Architectural Shingle
Parking Type Detached, Asphalt, Garage Door Opener
Building
Lot Description Tree Coverage - Medium
Story Two
Foundation 1320
Sewer Private Sewer
Water Private, Well
Level or Stories Two
Structure Type Vinyl Siding
New Construction false
Schools
School District Stillwater
GET MORE INFORMATION







