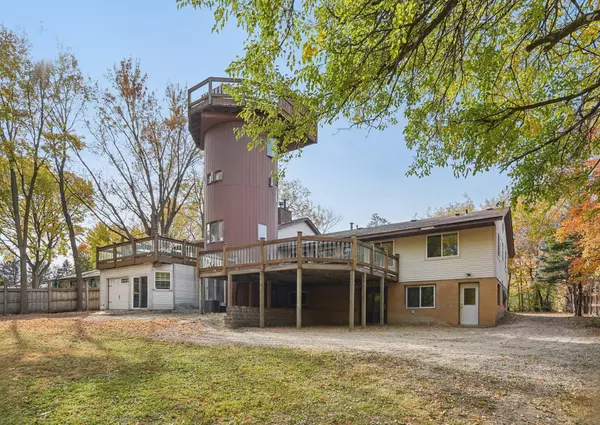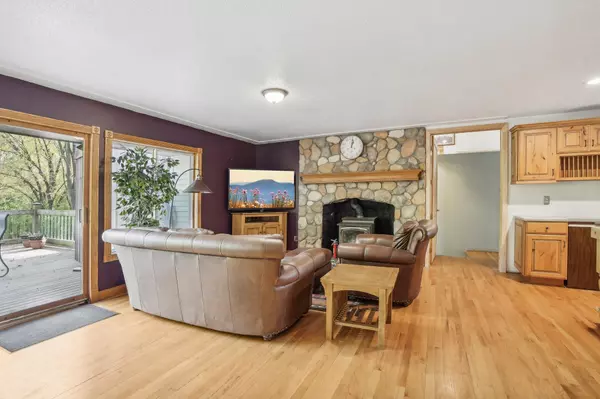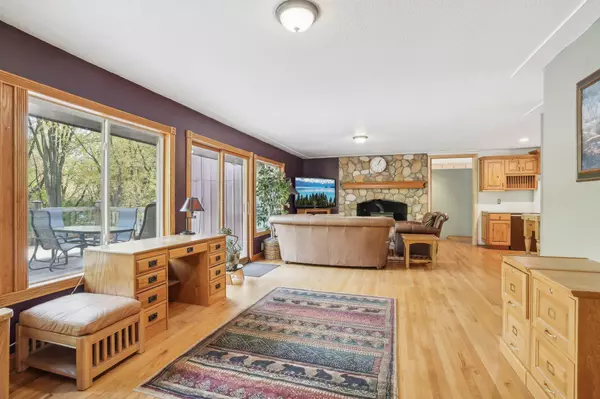
4 Beds
3 Baths
3,793 SqFt
4 Beds
3 Baths
3,793 SqFt
Key Details
Property Type Single Family Home
Sub Type Single Family Residence
Listing Status Active
Purchase Type For Sale
Square Footage 3,793 sqft
Price per Sqft $151
Subdivision Waleswood Park
MLS Listing ID 6621623
Bedrooms 4
Half Baths 1
Three Quarter Bath 2
Year Built 1967
Annual Tax Amount $6,291
Tax Year 2024
Contingent None
Lot Size 0.920 Acres
Acres 0.92
Lot Dimensions 105 X 381.44
Property Description
Location
State MN
County Hennepin
Zoning Residential-Single Family
Rooms
Basement Finished, Partially Finished, Walkout
Dining Room Eat In Kitchen, Informal Dining Room
Interior
Heating Forced Air, Fireplace(s)
Cooling Central Air
Fireplaces Number 4
Fireplaces Type Family Room, Gas, Wood Burning
Fireplace Yes
Appliance Dishwasher, Disposal, Dryer, Electric Water Heater, Gas Water Heater, Microwave, Range, Refrigerator, Stainless Steel Appliances
Exterior
Parking Features Attached Garage, Garage Door Opener, Multiple Garages, Tuckunder Garage
Garage Spaces 3.0
Fence Partial, Wood
Pool None
Roof Type Age Over 8 Years
Building
Lot Description Tree Coverage - Medium
Story Three Level Split
Foundation 1462
Sewer City Sewer/Connected
Water City Water/Connected
Level or Stories Three Level Split
Structure Type Brick/Stone,Fiber Cement
New Construction false
Schools
School District Bloomington
GET MORE INFORMATION







