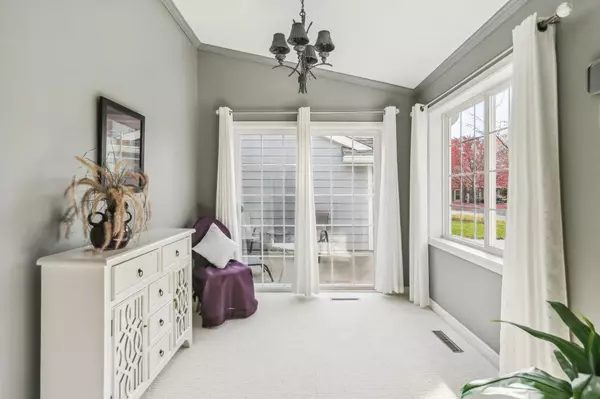
2 Beds
1 Bath
1,129 SqFt
2 Beds
1 Bath
1,129 SqFt
Key Details
Property Type Townhouse
Sub Type Townhouse Side x Side
Listing Status Active
Purchase Type For Sale
Square Footage 1,129 sqft
Price per Sqft $225
Subdivision Condo 67 Brkview Garden Hms 03 Supp
MLS Listing ID 6624686
Bedrooms 2
Full Baths 1
HOA Fees $275/mo
Year Built 1994
Annual Tax Amount $2,069
Tax Year 2024
Contingent None
Lot Size 1.000 Acres
Acres 1.0
Property Description
Location
State MN
County Washington
Zoning Residential-Single Family
Rooms
Basement None
Dining Room Breakfast Bar, Living/Dining Room
Interior
Heating Forced Air
Cooling Central Air
Fireplaces Number 1
Fireplaces Type Gas
Fireplace Yes
Appliance Cooktop, Dishwasher, Double Oven, Dryer, Humidifier, Microwave, Refrigerator, Stainless Steel Appliances, Wall Oven, Washer, Water Softener Owned
Exterior
Garage Attached Garage, Asphalt
Garage Spaces 1.0
Roof Type Age 8 Years or Less
Parking Type Attached Garage, Asphalt
Building
Story One
Foundation 1129
Sewer City Sewer/Connected
Water City Water/Connected
Level or Stories One
Structure Type Aluminum Siding,Brick/Stone,Vinyl Siding
New Construction false
Schools
School District Stillwater
Others
HOA Fee Include Maintenance Structure,Hazard Insurance,Lawn Care,Maintenance Grounds,Professional Mgmt,Trash
Restrictions Rentals not Permitted,Pets - Cats Allowed,Pets - Dogs Allowed,Pets - Number Limit,Pets - Weight/Height Limit
GET MORE INFORMATION







