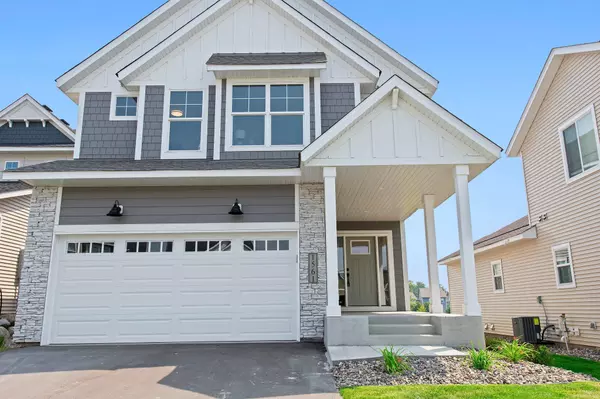
4 Beds
3 Baths
2,976 SqFt
4 Beds
3 Baths
2,976 SqFt
Key Details
Property Type Single Family Home
Sub Type Single Family Residence
Listing Status Active
Purchase Type For Sale
Square Footage 2,976 sqft
Price per Sqft $218
Subdivision Peltier Reserve
MLS Listing ID 6617875
Bedrooms 4
Full Baths 2
Half Baths 1
HOA Fees $50/mo
Year Built 2023
Annual Tax Amount $4,560
Tax Year 2024
Contingent None
Lot Size 5,662 Sqft
Acres 0.13
Lot Dimensions 40x132x38x125
Property Description
Location
State MN
County Dakota
Community Peltier Reserve
Zoning Residential-Single Family
Rooms
Basement Drain Tiled, 8 ft+ Pour, Egress Window(s), Concrete, Storage Space, Sump Pump, Unfinished
Dining Room Breakfast Bar, Breakfast Area, Separate/Formal Dining Room
Interior
Heating Forced Air, Humidifier
Cooling Central Air
Fireplace No
Appliance Air-To-Air Exchanger, Dishwasher, Disposal, ENERGY STAR Qualified Appliances, Exhaust Fan, Humidifier, Gas Water Heater, Microwave, Range, Refrigerator, Stainless Steel Appliances, Wine Cooler
Exterior
Garage Attached Garage, Asphalt, Garage Door Opener
Garage Spaces 2.0
Fence None
Pool None
Roof Type Age 8 Years or Less,Architectural Shingle,Pitched
Parking Type Attached Garage, Asphalt, Garage Door Opener
Building
Lot Description Sod Included in Price, Tree Coverage - Light, Underground Utilities
Story Two
Foundation 1225
Sewer City Sewer/Connected
Water City Water/Connected
Level or Stories Two
Structure Type Brick/Stone,Fiber Cement,Vinyl Siding
New Construction true
Schools
School District Rosemount-Apple Valley-Eagan
Others
HOA Fee Include Other,Professional Mgmt
GET MORE INFORMATION







