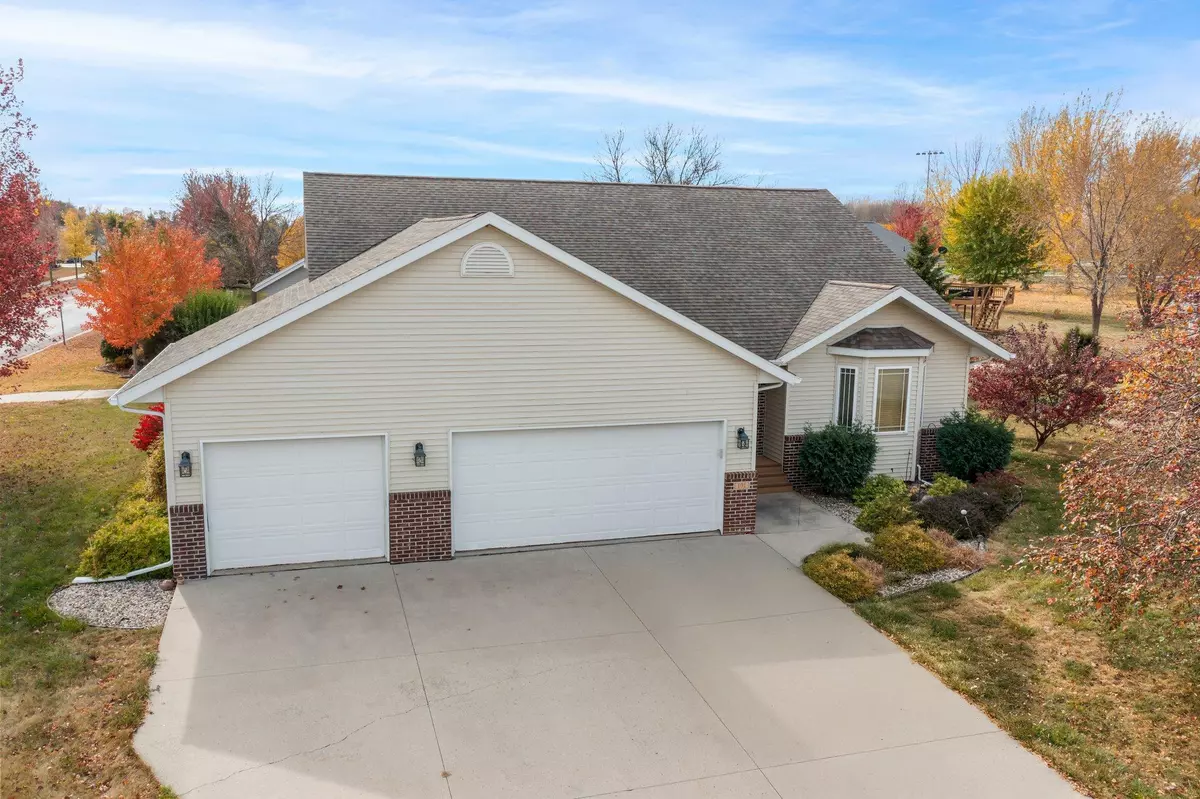
4 Beds
2 Baths
2,096 SqFt
4 Beds
2 Baths
2,096 SqFt
Key Details
Property Type Single Family Home
Sub Type Single Family Residence
Listing Status Contingent
Purchase Type For Sale
Square Footage 2,096 sqft
Price per Sqft $166
Subdivision Cougar Estates
MLS Listing ID 6621114
Bedrooms 4
Full Baths 2
Year Built 2005
Annual Tax Amount $3,886
Tax Year 2024
Contingent Inspection
Lot Size 8,276 Sqft
Acres 0.19
Lot Dimensions 8 x 89 x 120 x 102
Property Description
Location
State MN
County Blue Earth
Zoning Residential-Single Family
Rooms
Basement Daylight/Lookout Windows, Finished, Full
Dining Room Living/Dining Room
Interior
Heating Forced Air
Cooling Central Air
Fireplaces Number 1
Fireplaces Type Gas, Living Room, Stone
Fireplace Yes
Appliance Dishwasher, Dryer, Microwave, Range, Refrigerator, Stainless Steel Appliances, Washer
Exterior
Garage Attached Garage, Concrete, Garage Door Opener
Garage Spaces 3.0
Roof Type Pitched
Parking Type Attached Garage, Concrete, Garage Door Opener
Building
Lot Description Tree Coverage - Light
Story Four or More Level Split
Foundation 775
Sewer City Sewer/Connected
Water City Water/Connected
Level or Stories Four or More Level Split
Structure Type Vinyl Siding
New Construction false
Schools
School District Mankato
GET MORE INFORMATION







