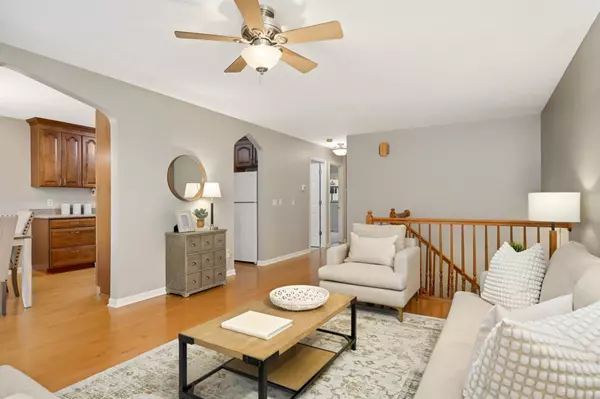
GET MORE INFORMATION
$ 373,000
$ 369,900 0.8%
3 Beds
1 Bath
1,760 SqFt
$ 373,000
$ 369,900 0.8%
3 Beds
1 Bath
1,760 SqFt
Key Details
Sold Price $373,000
Property Type Single Family Home
Sub Type Single Family Residence
Listing Status Sold
Purchase Type For Sale
Square Footage 1,760 sqft
Price per Sqft $211
Subdivision Sandlewood Add
MLS Listing ID 6625203
Sold Date 12/10/24
Bedrooms 3
Full Baths 1
Year Built 1985
Annual Tax Amount $3,776
Tax Year 2024
Contingent None
Lot Size 10,018 Sqft
Acres 0.23
Lot Dimensions Irregular
Property Description
Location
State MN
County Washington
Zoning Residential-Single Family
Rooms
Basement Block, Daylight/Lookout Windows, Drain Tiled, Finished, Full, Sump Pump, Walkout
Dining Room Informal Dining Room, Kitchen/Dining Room, Living/Dining Room
Interior
Heating Forced Air
Cooling Central Air
Fireplace No
Appliance Dishwasher, Dryer, Humidifier, Gas Water Heater, Microwave, Range, Refrigerator, Washer
Exterior
Parking Features Attached Garage, Asphalt
Garage Spaces 2.0
Fence Chain Link, Full, Wood
Roof Type Age Over 8 Years
Building
Lot Description Tree Coverage - Medium
Story Split Entry (Bi-Level)
Foundation 962
Sewer City Sewer/Connected
Water City Water/Connected
Level or Stories Split Entry (Bi-Level)
Structure Type Vinyl Siding
New Construction false
Schools
School District South Washington County
GET MORE INFORMATION







