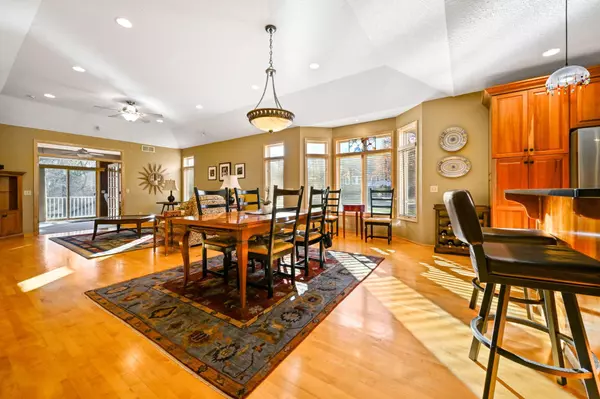3 Beds
3 Baths
3,287 SqFt
3 Beds
3 Baths
3,287 SqFt
Key Details
Property Type Multi-Family
Sub Type Twin Home
Listing Status Active
Purchase Type For Sale
Square Footage 3,287 sqft
Price per Sqft $203
Subdivision Williston Park Acres
MLS Listing ID 6626743
Bedrooms 3
Full Baths 3
Year Built 2002
Annual Tax Amount $6,863
Tax Year 2024
Contingent None
Lot Size 0.360 Acres
Acres 0.36
Lot Dimensions irreg
Property Description
laundry , central vacuum system no canister, bose speakers in living room ceiling included, french
doors to main floor office, deck off office and master bedroom, lower level family room with gas fireplace, in floor hot water heat, full bath for lower bedroom, game room, exercise room and tons of storage, finished 3 car garage with 2 garage doors, all sitting on .36 acre lot
Location
State MN
County Hennepin
Zoning Residential-Single Family
Rooms
Basement Daylight/Lookout Windows, Drain Tiled, Egress Window(s), Finished, Concrete, Sump Pump, Tile Shower
Dining Room Living/Dining Room
Interior
Heating Forced Air, Fireplace(s), Radiant Floor
Cooling Central Air
Fireplaces Number 1
Fireplaces Type Family Room, Gas
Fireplace Yes
Appliance Air-To-Air Exchanger, Central Vacuum, Dishwasher, Dryer, Exhaust Fan, Gas Water Heater, Microwave, Range, Refrigerator, Stainless Steel Appliances, Washer, Water Softener Owned
Exterior
Parking Features Attached Garage, Asphalt, Finished Garage, Garage Door Opener, Insulated Garage, Storage
Garage Spaces 3.0
Fence None
Pool None
Roof Type Age Over 8 Years,Architectural Shingle,Asphalt
Building
Lot Description Irregular Lot
Story One
Foundation 2016
Sewer City Sewer/Connected
Water City Water/Connected
Level or Stories One
Structure Type Brick/Stone,Vinyl Siding
New Construction false
Schools
School District Hopkins
Others
Restrictions None






