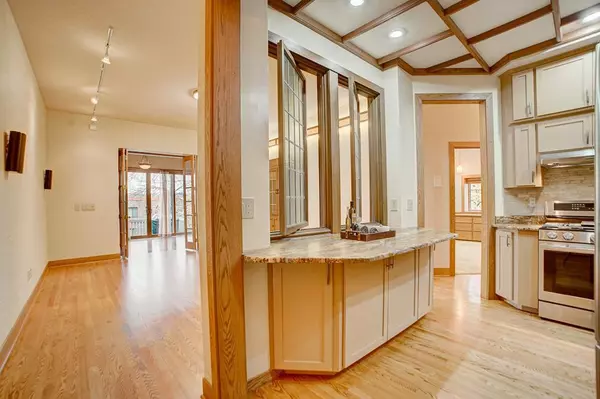
2 Beds
2 Baths
1,652 SqFt
2 Beds
2 Baths
1,652 SqFt
Key Details
Property Type Condo
Sub Type Low Rise
Listing Status Active
Purchase Type For Sale
Square Footage 1,652 sqft
Price per Sqft $363
Subdivision Mulberry Hill Place Condos
MLS Listing ID 6609620
Bedrooms 2
Full Baths 1
Half Baths 1
HOA Fees $500/mo
Year Built 1900
Annual Tax Amount $4,943
Tax Year 2024
Contingent None
Lot Size 0.380 Acres
Acres 0.38
Lot Dimensions Common
Property Description
Location
State MN
County Washington
Zoning Residential-Single Family
Rooms
Basement Partial, Storage Space
Dining Room Breakfast Area, Living/Dining Room
Interior
Heating Forced Air, Radiant
Cooling Central Air
Fireplace No
Appliance Dishwasher, Disposal, Dryer, Exhaust Fan, Microwave, Range, Refrigerator, Stainless Steel Appliances, Washer
Exterior
Parking Features Attached Garage, Garage Door Opener
Garage Spaces 1.0
Roof Type Asphalt,Flat,Pitched
Building
Story One
Foundation 1274
Sewer City Sewer/Connected
Water City Water/Connected
Level or Stories One
Structure Type Brick/Stone
New Construction false
Schools
School District Stillwater
Others
HOA Fee Include Maintenance Structure,Hazard Insurance,Other,Maintenance Grounds,Trash,Shared Amenities,Lawn Care
Restrictions Mandatory Owners Assoc,Pets - Cats Allowed,Pets - Number Limit,Pets - Weight/Height Limit,Rental Restrictions May Apply
GET MORE INFORMATION







