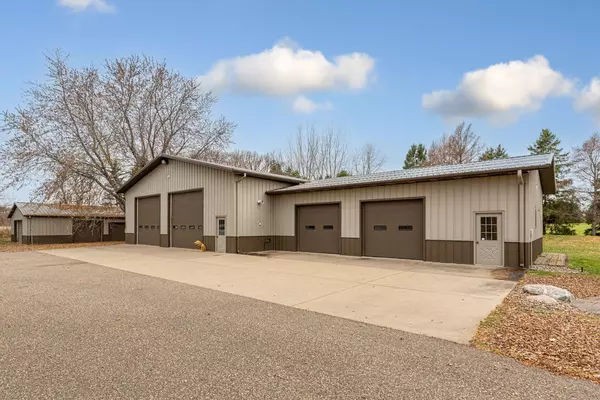
5 Beds
4 Baths
3,182 SqFt
5 Beds
4 Baths
3,182 SqFt
Key Details
Property Type Single Family Home
Sub Type Single Family Residence
Listing Status Pending
Purchase Type For Sale
Square Footage 3,182 sqft
Price per Sqft $267
MLS Listing ID 6629586
Bedrooms 5
Full Baths 2
Half Baths 1
Three Quarter Bath 1
Year Built 2002
Annual Tax Amount $10,108
Tax Year 2024
Contingent None
Lot Size 4.700 Acres
Acres 4.7
Lot Dimensions 669x330x669x270
Property Description
Inside, the open-concept layout is an entertainers dream, featuring a high-end kitchen with a 15-foot island, Wolf and Subzero appliances, granite counters, and abundant cabinetry. The spacious living room showcases knotty pine vaulted ceilings, large windows, and a stone fireplace. A formal sitting room, main floor office/bedroom with fireplace, and main floor laundry all highlight the thoughtful layout.
Upstairs, the primary suite features a fireplace, spa-like bathroom with a tiled shower and whirlpool, and a large walk-in closet. There are three additional bedrooms down the hall. The unfinished daylight basement offers heated floors, 9ft ceilings, and untapped potential for additional rooms or an entertaining space.
With a large deck, abundant wildlife, and location ideal for business owners, this property is a true gem. Schedule your private showing today to see the endless possibilities!
Location
State MN
County Dakota
Zoning Business/Commercial,Residential-Single Family
Rooms
Basement Daylight/Lookout Windows, Egress Window(s), Sump Pump, Unfinished
Dining Room Kitchen/Dining Room, Separate/Formal Dining Room
Interior
Heating Forced Air, Fireplace(s), Radiant Floor
Cooling Central Air
Fireplaces Number 3
Fireplaces Type Living Room, Primary Bedroom, Stone
Fireplace Yes
Appliance Dishwasher, Disposal, Dryer, Electric Water Heater, Exhaust Fan, Freezer, Fuel Tank - Rented, Water Filtration System, Microwave, Range, Refrigerator, Stainless Steel Appliances, Washer, Water Softener Owned
Exterior
Parking Features Attached Garage, Detached, Asphalt, Electric, Electric Vehicle Charging Station(s), Floor Drain, Garage Door Opener, Heated Garage, Insulated Garage, Multiple Garages, Storage
Garage Spaces 2.0
Pool None
Building
Lot Description Corner Lot, Tree Coverage - Light
Story Two
Foundation 1730
Sewer Septic System Compliant - Yes
Water City Water - In Street, Well
Level or Stories Two
Structure Type Brick Veneer
New Construction false
Schools
School District Farmington
GET MORE INFORMATION







