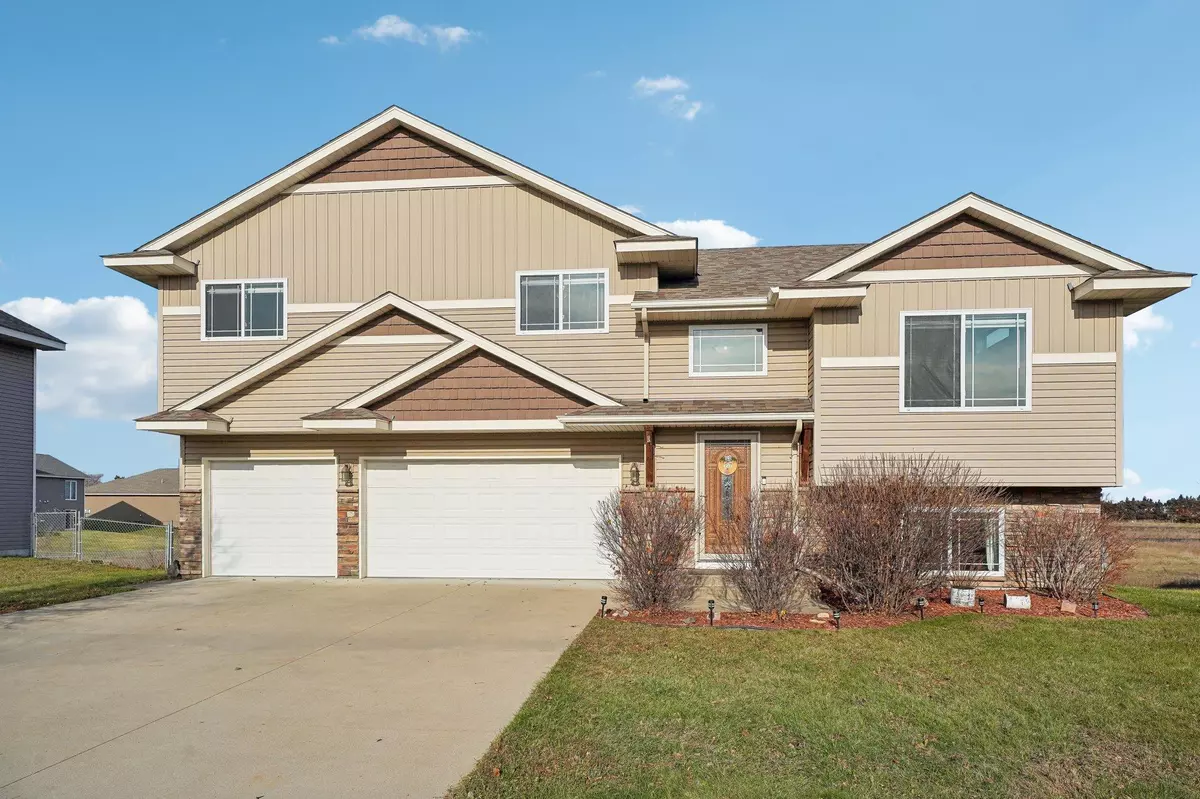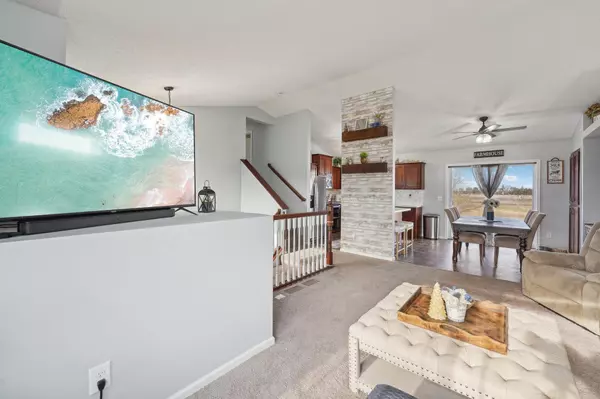
3 Beds
1 Bath
1,328 SqFt
3 Beds
1 Bath
1,328 SqFt
Key Details
Property Type Single Family Home
Sub Type Single Family Residence
Listing Status Pending
Purchase Type For Sale
Square Footage 1,328 sqft
Price per Sqft $225
Subdivision Parkside
MLS Listing ID 6634686
Bedrooms 3
Full Baths 1
Year Built 2011
Annual Tax Amount $3,090
Tax Year 2023
Contingent None
Lot Size 9,147 Sqft
Acres 0.21
Lot Dimensions 75X125
Property Description
Location
State MN
County Sherburne
Zoning Residential-Single Family
Rooms
Basement Block, Egress Window(s), Partial, Unfinished, Walkout
Dining Room Breakfast Bar, Kitchen/Dining Room
Interior
Heating Forced Air
Cooling Central Air
Fireplace No
Appliance Dishwasher, Dryer, Microwave, Range, Refrigerator, Stainless Steel Appliances, Washer
Exterior
Parking Features Concrete, Garage Door Opener, Heated Garage, Insulated Garage
Garage Spaces 3.0
Fence Chain Link, Full
Roof Type Age 8 Years or Less,Asphalt
Building
Lot Description Tree Coverage - Light
Story Three Level Split
Foundation 644
Sewer City Sewer/Connected
Water City Water/Connected
Level or Stories Three Level Split
Structure Type Brick/Stone,Metal Siding,Vinyl Siding
New Construction false
Schools
School District St. Cloud
GET MORE INFORMATION







