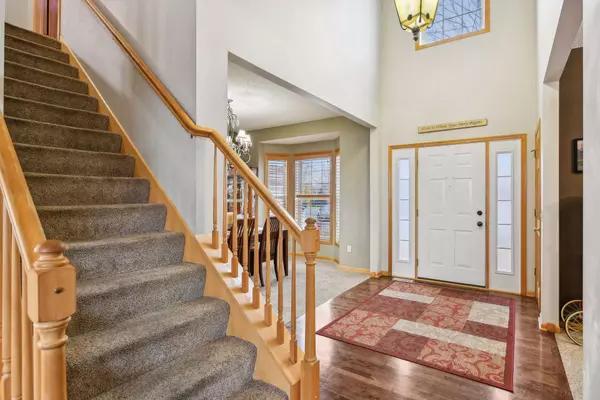5 Beds
4 Baths
3,821 SqFt
5 Beds
4 Baths
3,821 SqFt
Key Details
Property Type Single Family Home
Sub Type Single Family Residence
Listing Status Pending
Purchase Type For Sale
Square Footage 3,821 sqft
Price per Sqft $143
Subdivision Prairie Creek
MLS Listing ID 6634792
Bedrooms 5
Full Baths 3
Half Baths 1
Year Built 2002
Annual Tax Amount $5,286
Tax Year 2024
Contingent None
Lot Size 0.490 Acres
Acres 0.49
Lot Dimensions 21x33x192x24x206x146
Property Description
Location
State MN
County Wright
Zoning Residential-Single Family
Rooms
Basement Finished, Walkout
Interior
Heating Forced Air
Cooling Central Air
Fireplaces Number 1
Fireplaces Type Gas
Fireplace Yes
Appliance Dishwasher, Dryer, Microwave, Range, Refrigerator, Washer
Exterior
Parking Features Attached Garage
Garage Spaces 3.0
Fence Privacy
Building
Story Two
Foundation 1910
Sewer City Sewer/Connected
Water City Water/Connected
Level or Stories Two
Structure Type Brick/Stone,Vinyl Siding
New Construction false
Schools
School District Elk River






