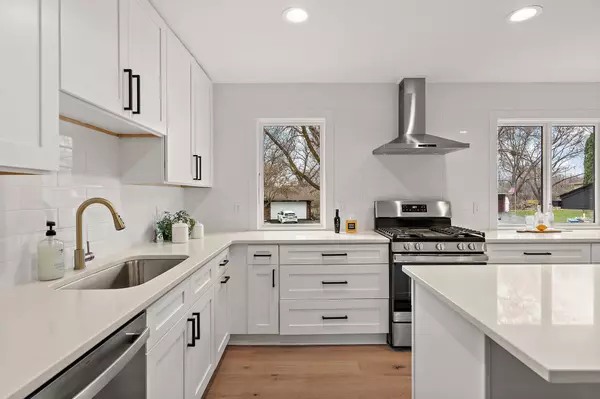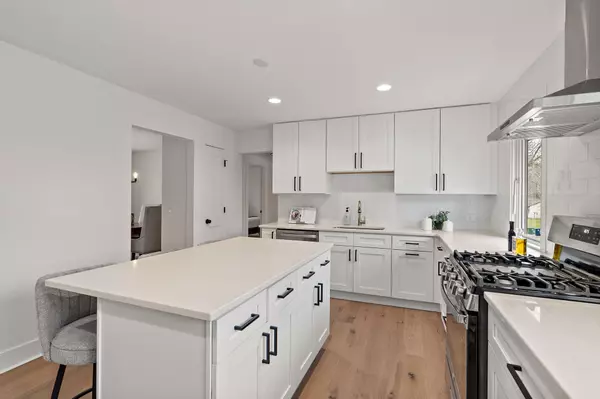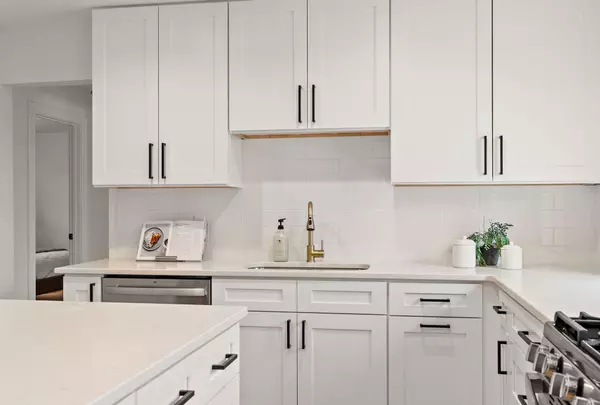
4 Beds
2 Baths
2,128 SqFt
4 Beds
2 Baths
2,128 SqFt
Key Details
Property Type Single Family Home
Sub Type Single Family Residence
Listing Status Contingent
Purchase Type For Sale
Square Footage 2,128 sqft
Price per Sqft $204
Subdivision Boundary Creek 2Nd Add
MLS Listing ID 6634616
Bedrooms 4
Full Baths 1
Three Quarter Bath 1
Year Built 1975
Annual Tax Amount $4,514
Tax Year 2024
Contingent Inspection
Lot Size 0.290 Acres
Acres 0.29
Lot Dimensions 124x173x34x150
Property Description
thoughtful design. The brand-new kitchen boasts a large island, sleek new appliances, and modern
finishes, perfect for entertaining and everyday living. Both bathrooms have been beautifully remodeled,
and the home features numerous upgrades, including a new roof, updated electrical system, new air
conditioning unit, updated plumbing, new trim and doors throughout, new flooring, and many replaced
windows. The lower level offers versatility with two spacious bedrooms, a private office, and a walkout
basement leading to a fully fenced backyard—ideal for outdoor enjoyment. Nestled in a fantastic
neighborhood, this move-in-ready home is a rare find. Don't miss your opportunity to make it yours—schedule your showing today!
Location
State MN
County Hennepin
Zoning Residential-Single Family
Rooms
Basement Daylight/Lookout Windows, Finished, Full, Walkout
Dining Room Informal Dining Room, Kitchen/Dining Room, Living/Dining Room, Separate/Formal Dining Room
Interior
Heating Forced Air
Cooling Central Air
Fireplaces Number 1
Fireplaces Type Family Room, Gas, Wood Burning
Fireplace Yes
Appliance Dishwasher, Dryer, Exhaust Fan, Gas Water Heater, Range, Refrigerator, Washer
Exterior
Parking Features Attached Garage, Asphalt, Garage Door Opener
Garage Spaces 2.0
Fence None
Pool None
Roof Type Age 8 Years or Less
Building
Lot Description Tree Coverage - Light
Story Split Entry (Bi-Level)
Foundation 1092
Sewer City Sewer/Connected
Water City Water/Connected
Level or Stories Split Entry (Bi-Level)
Structure Type Brick/Stone,Vinyl Siding,Wood Siding
New Construction false
Schools
School District Osseo
GET MORE INFORMATION







