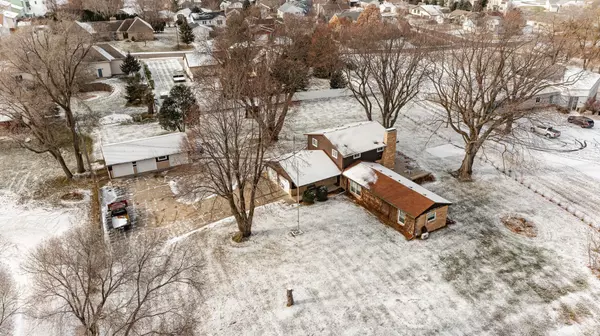
5 Beds
4 Baths
3,220 SqFt
5 Beds
4 Baths
3,220 SqFt
Key Details
Property Type Single Family Home
Sub Type Single Family Residence
Listing Status Pending
Purchase Type For Sale
Square Footage 3,220 sqft
Price per Sqft $128
Subdivision Loosbrock 1St Add
MLS Listing ID 6633611
Bedrooms 5
Full Baths 1
Half Baths 1
Three Quarter Bath 2
Year Built 1964
Annual Tax Amount $6,302
Tax Year 2024
Contingent None
Lot Size 1.050 Acres
Acres 1.05
Lot Dimensions 180x254
Property Description
Location
State MN
County Olmsted
Zoning Residential-Single Family
Rooms
Basement Block, Finished, Full
Dining Room Eat In Kitchen, Informal Dining Room, Kitchen/Dining Room, Separate/Formal Dining Room
Interior
Heating Boiler
Cooling Central Air, Ductless Mini-Split
Fireplaces Number 2
Fireplaces Type Family Room, Wood Burning
Fireplace Yes
Appliance Dishwasher, Dryer, Freezer, Gas Water Heater, Range, Refrigerator, Stainless Steel Appliances, Washer, Water Softener Owned
Exterior
Parking Features Attached Garage, Detached, Asphalt, Concrete, Electric, Garage Door Opener, Guest Parking, Insulated Garage, RV Access/Parking, Storage
Garage Spaces 5.0
Roof Type Asphalt
Building
Lot Description Irregular Lot, Tree Coverage - Medium
Story Two
Foundation 840
Sewer City Sewer/Connected
Water City Water/Connected
Level or Stories Two
Structure Type Brick/Stone,Wood Siding
New Construction false
Schools
School District Byron
GET MORE INFORMATION







