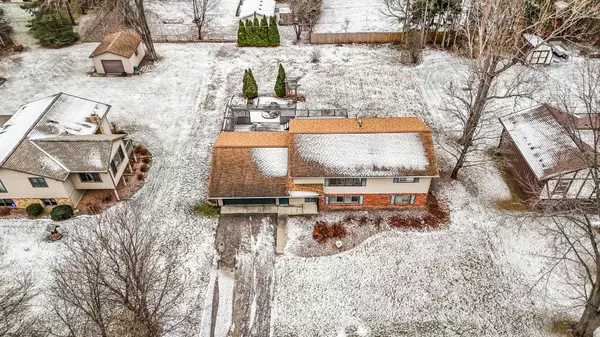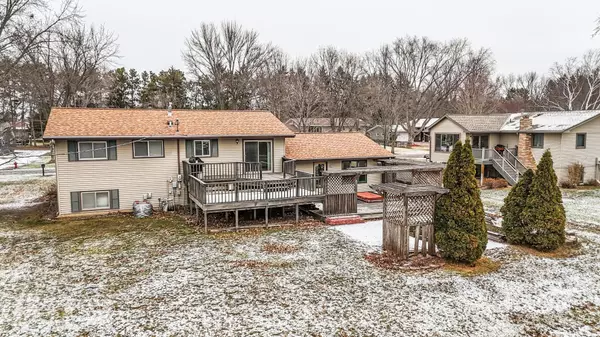4 Beds
2 Baths
1,771 SqFt
4 Beds
2 Baths
1,771 SqFt
Key Details
Property Type Single Family Home
Sub Type Single Family Residence
Listing Status Contingent
Purchase Type For Sale
Square Footage 1,771 sqft
Price per Sqft $151
Subdivision Grand Tierra 2 To St Cloud
MLS Listing ID 6637609
Bedrooms 4
Full Baths 1
Three Quarter Bath 1
Year Built 1978
Annual Tax Amount $3,074
Tax Year 2024
Contingent Inspection
Lot Size 0.380 Acres
Acres 0.38
Lot Dimensions 165x101
Property Description
A fabulous three Level Deck is facing to South for Southern sun exposure and cookouts.
The Kitchen Refrigerator & Stove, Microwave appliances were all New in 2010 with a New HE Furnace in 2020, Washer and Dryer in 2020 and features a new Seller owned Water Softener. Utility mechanical room is unfinished and has 2 functional chest freezer included with the other appliances in the home.
Very Large meticulously Landscaped .38 level yard with Triple Deck off of the dining room, with a ground level (hot tub not recently used). Nice trellis system for vines and privacy and a 20 x 20 ground level red decorative stone patio. Very private deck area just off the garage is where hot tub is nestled into.
The SELLERs goal was to update everything as they lived in the home but they found a patio home that they moved to about a year ago in another community. Instead of completing the renovation plans they finally decided to sell rather then complete all the updates underway. A large new Home Depot carpet roll is included and is in the garage rafter for either LL family room or the mechanical room installation. Some TLC will be required but this is a fully functional home that could just be moved into just the way the home is being presented today! The home has a submersible private well with inside updated controls that is used for lawn watering or installation of a lawn irrigation system.
A fast closing is available!
Location
State MN
County Stearns
Zoning Residential-Single Family
Rooms
Basement Daylight/Lookout Windows, Drain Tiled, Egress Window(s), Storage Space, Sump Pump
Dining Room Kitchen/Dining Room
Interior
Heating Baseboard, Forced Air
Cooling Central Air
Fireplaces Type Primary Bedroom
Fireplace No
Appliance Cooktop, Dishwasher, Disposal, Gas Water Heater, Microwave, Range, Refrigerator, Washer
Exterior
Parking Features Attached Garage, Asphalt, Floor Drain, Garage Door Opener
Garage Spaces 2.0
Fence Partial
Pool None
Roof Type Age 8 Years or Less,Architectural Shingle
Building
Lot Description Tree Coverage - Light
Story Split Entry (Bi-Level)
Foundation 1107
Sewer City Sewer/Connected
Water Submersible - 4 Inch, City Water - In Street, Well
Level or Stories Split Entry (Bi-Level)
Structure Type Brick Veneer,Steel Siding
New Construction false
Schools
School District St. Cloud






