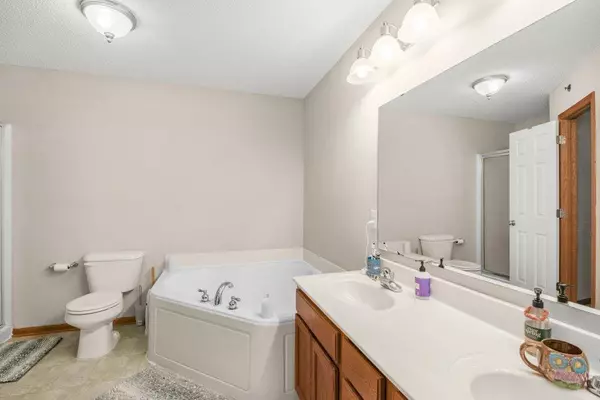
2 Beds
2 Baths
1,438 SqFt
2 Beds
2 Baths
1,438 SqFt
Key Details
Property Type Townhouse
Sub Type Townhouse Side x Side
Listing Status Active
Purchase Type For Sale
Square Footage 1,438 sqft
Price per Sqft $173
Subdivision Heritage Estate Villa Cic92
MLS Listing ID 6621732
Bedrooms 2
Full Baths 1
Half Baths 1
HOA Fees $265/mo
Year Built 2009
Annual Tax Amount $2,638
Tax Year 2024
Contingent None
Lot Size 1,306 Sqft
Acres 0.03
Lot Dimensions Common
Property Description
Location
State MN
County Wright
Zoning Residential-Single Family
Rooms
Basement Slab
Dining Room Informal Dining Room, Living/Dining Room
Interior
Heating Forced Air, Fireplace(s)
Cooling Central Air
Fireplaces Number 1
Fireplaces Type Gas, Living Room
Fireplace Yes
Appliance Air-To-Air Exchanger, Dishwasher, Disposal, Dryer, Gas Water Heater, Microwave, Range, Refrigerator, Stainless Steel Appliances, Washer
Exterior
Parking Features Attached Garage, Asphalt, Garage Door Opener
Garage Spaces 2.0
Fence None
Roof Type Age 8 Years or Less,Asphalt
Building
Lot Description Corner Lot, Tree Coverage - Light
Story Two
Foundation 719
Sewer City Sewer/Connected
Water City Water/Connected
Level or Stories Two
Structure Type Brick Veneer,Vinyl Siding
New Construction false
Schools
School District Elk River
Others
HOA Fee Include Maintenance Structure,Hazard Insurance,Lawn Care,Maintenance Grounds,Professional Mgmt,Snow Removal
Restrictions Mandatory Owners Assoc
GET MORE INFORMATION







