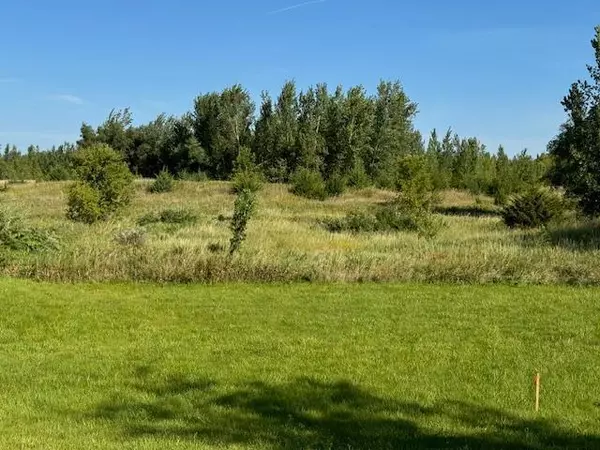4 Beds
4 Baths
2,615 SqFt
4 Beds
4 Baths
2,615 SqFt
Key Details
Property Type Single Family Home
Sub Type Single Family Residence
Listing Status Active
Purchase Type For Sale
Square Footage 2,615 sqft
Price per Sqft $164
MLS Listing ID 6640081
Bedrooms 4
Full Baths 1
Half Baths 1
Three Quarter Bath 2
Year Built 2024
Annual Tax Amount $434
Tax Year 2025
Contingent None
Lot Size 0.320 Acres
Acres 0.32
Lot Dimensions Irregular
Property Description
The upgraded kitchen is a chef’s dream, boasting painted cabinets with crown molding, sleek hardware, a gas stove, a French door refrigerator, and elegant quartz countertops. Enjoy durable LVP flooring in the living room, which also includes a cozy fireplace, and a dining room extension for added entertaining space. A main-floor office provides the perfect work-from-home setup.
Retreat to the vaulted primary bedroom with a ceiling fan and an upgraded en-suite bathroom featuring a double vanity with quartz countertops, a linen cabinet, and modern finishes. The finished walkout lower level includes a spacious family room, an additional bedroom and bathroom, a storage area, and breathtaking private backyard views.
Please note: Photos, colors, features, and dimensions are for illustrative purposes only and may vary from the actual home. UNDER CONSTRUCTION! - JANUARY!
Location
State MN
County Wright
Zoning Residential-Single Family
Rooms
Basement Drain Tiled, Finished, Storage Space, Sump Pump, Walkout
Dining Room Eat In Kitchen, Informal Dining Room, Kitchen/Dining Room
Interior
Heating Forced Air
Cooling Central Air
Fireplaces Number 1
Fireplaces Type Electric, Living Room
Fireplace No
Appliance Air-To-Air Exchanger, Dishwasher, Electric Water Heater, Range, Refrigerator, Stainless Steel Appliances
Exterior
Parking Features Attached Garage, Asphalt, Garage Door Opener
Garage Spaces 3.0
Fence None
Roof Type Age 8 Years or Less,Asphalt
Building
Lot Description Irregular Lot, Sod Included in Price, Tree Coverage - Light
Story Two
Foundation 899
Sewer City Sewer/Connected
Water City Water/Connected
Level or Stories Two
Structure Type Brick/Stone,Vinyl Siding
New Construction true
Schools
School District Buffalo-Hanover-Montrose






