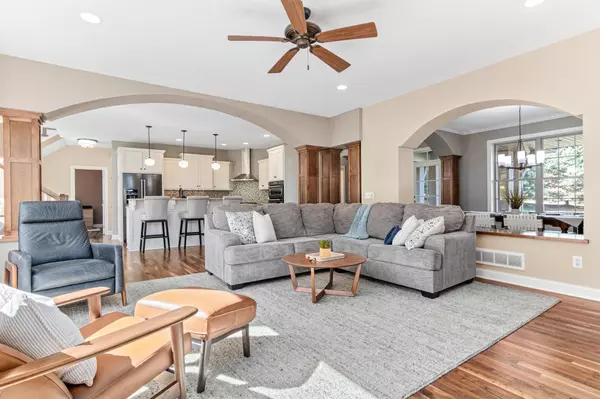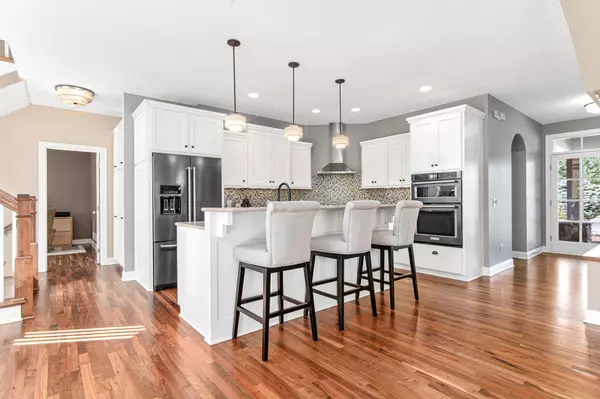5 Beds
4 Baths
4,408 SqFt
5 Beds
4 Baths
4,408 SqFt
Key Details
Property Type Single Family Home
Sub Type Single Family Residence
Listing Status Active
Purchase Type For Sale
Square Footage 4,408 sqft
Price per Sqft $187
Subdivision Marsh View
MLS Listing ID 6639663
Bedrooms 5
Full Baths 2
Half Baths 1
Three Quarter Bath 1
Year Built 2006
Annual Tax Amount $8,822
Tax Year 2024
Contingent None
Lot Size 0.640 Acres
Acres 0.64
Lot Dimensions Irregular
Property Description
Location
State MN
County Dakota
Zoning Residential-Single Family
Rooms
Basement Finished, Full, Sump Pump, Walkout
Dining Room Breakfast Bar, Informal Dining Room, Kitchen/Dining Room, Separate/Formal Dining Room
Interior
Heating Forced Air
Cooling Central Air
Fireplaces Number 2
Fireplaces Type Amusement Room, Family Room, Gas
Fireplace Yes
Appliance Cooktop, Dishwasher, Disposal, Dryer, Exhaust Fan, Microwave, Refrigerator, Stainless Steel Appliances, Wall Oven, Washer
Exterior
Parking Features Attached Garage, Garage Door Opener, Heated Garage
Garage Spaces 3.0
Fence Full
Roof Type Age Over 8 Years
Building
Lot Description Irregular Lot
Story Two
Foundation 1457
Sewer City Sewer/Connected
Water City Water/Connected
Level or Stories Two
Structure Type Fiber Cement,Vinyl Siding
New Construction false
Schools
School District Lakeville






