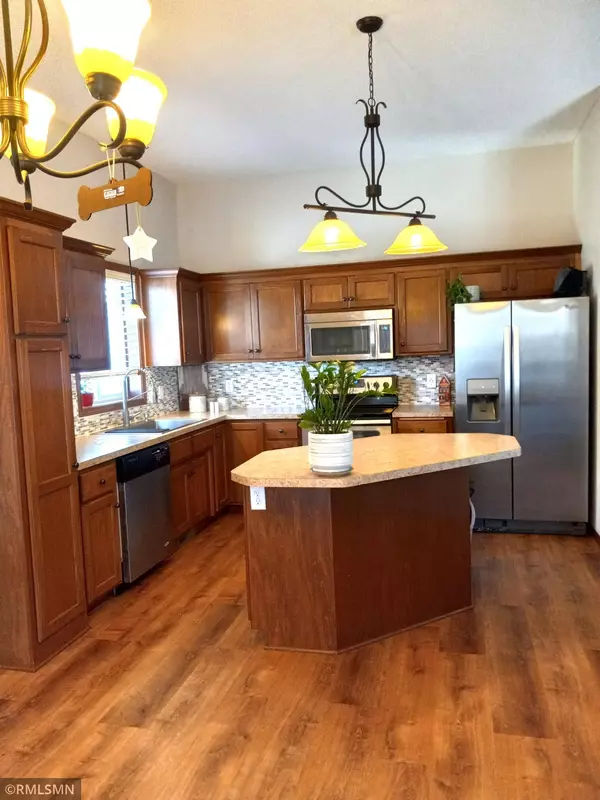3 Beds
2 Baths
1,500 SqFt
3 Beds
2 Baths
1,500 SqFt
Key Details
Property Type Single Family Home
Sub Type Single Family Residence
Listing Status Active
Purchase Type For Rent
Square Footage 1,500 sqft
Subdivision Town Center Gardens 3Rd Add
MLS Listing ID 6640358
Bedrooms 3
Full Baths 2
Year Built 2013
Contingent None
Lot Size 0.290 Acres
Acres 0.29
Lot Dimensions 77x180x69x180
Property Description
Location
State MN
County Anoka
Zoning Residential-Single Family
Rooms
Basement Unfinished, Walkout
Dining Room Breakfast Bar, Eat In Kitchen, Informal Dining Room
Interior
Heating Forced Air
Cooling Central Air
Fireplace No
Appliance Dishwasher, Dryer, Exhaust Fan, Microwave, Range, Refrigerator, Stainless Steel Appliances, Washer
Exterior
Parking Features Attached Garage
Garage Spaces 3.0
Fence Full
Building
Lot Description Corner Lot, Tree Coverage - Medium
Story Modified Two Story
Foundation 750
Sewer City Sewer/Connected
Water City Water/Connected
Level or Stories Modified Two Story
Structure Type Brick/Stone,Vinyl Siding
New Construction false
Schools
School District Anoka-Hennepin






