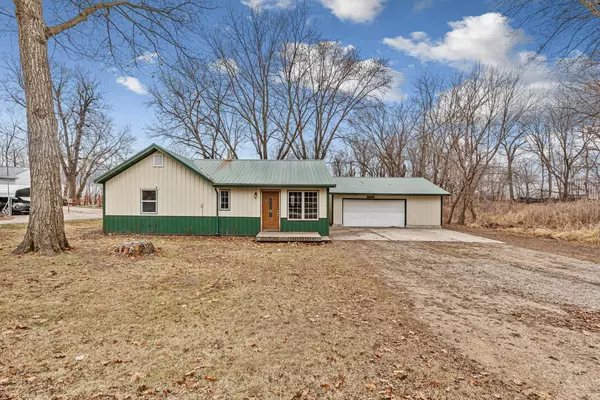3 Beds
2 Baths
1,440 SqFt
3 Beds
2 Baths
1,440 SqFt
Key Details
Property Type Single Family Home
Sub Type Single Family Residence
Listing Status Active
Purchase Type For Sale
Square Footage 1,440 sqft
Price per Sqft $156
MLS Listing ID 6640027
Bedrooms 3
Full Baths 1
Half Baths 1
Year Built 1920
Annual Tax Amount $990
Tax Year 2024
Contingent None
Lot Size 1.300 Acres
Acres 1.3
Lot Dimensions 98 x 561
Property Description
Step inside to find brand-new tile flooring throughout, adding elegance and easy upkeep to every room. Both bathrooms have been revitalized with new toilets, a modern tub, and a sleek tub surround. New interior doors enhance the home's contemporary feel, while updated faucets add a polished touch.
Safety and efficiency are top priorities, with newly installed smoke and carbon monoxide detectors, a 2024 furnace, central air system, and a brand-new septic system to provide peace of mind. The 2-car garage completes the package, offering convenience and extra storage.
Whether you're entertaining or enjoying the tranquility of your expansive lot, this move-in-ready home is a rare gem you won't want to miss!
Location
State MN
County Freeborn
Zoning Residential-Single Family
Rooms
Basement None
Dining Room Living/Dining Room
Interior
Heating Forced Air
Cooling Central Air
Fireplaces Number 1
Fireplace Yes
Appliance Dryer, Electric Water Heater, Microwave, Range, Refrigerator, Washer
Exterior
Parking Features Detached
Garage Spaces 2.0
Roof Type Age Over 8 Years
Building
Story One
Foundation 1440
Sewer Private Sewer, Septic System Compliant - Yes
Water Private, Well
Level or Stories One
Structure Type Metal Siding
New Construction false
Schools
School District Albert Lea






