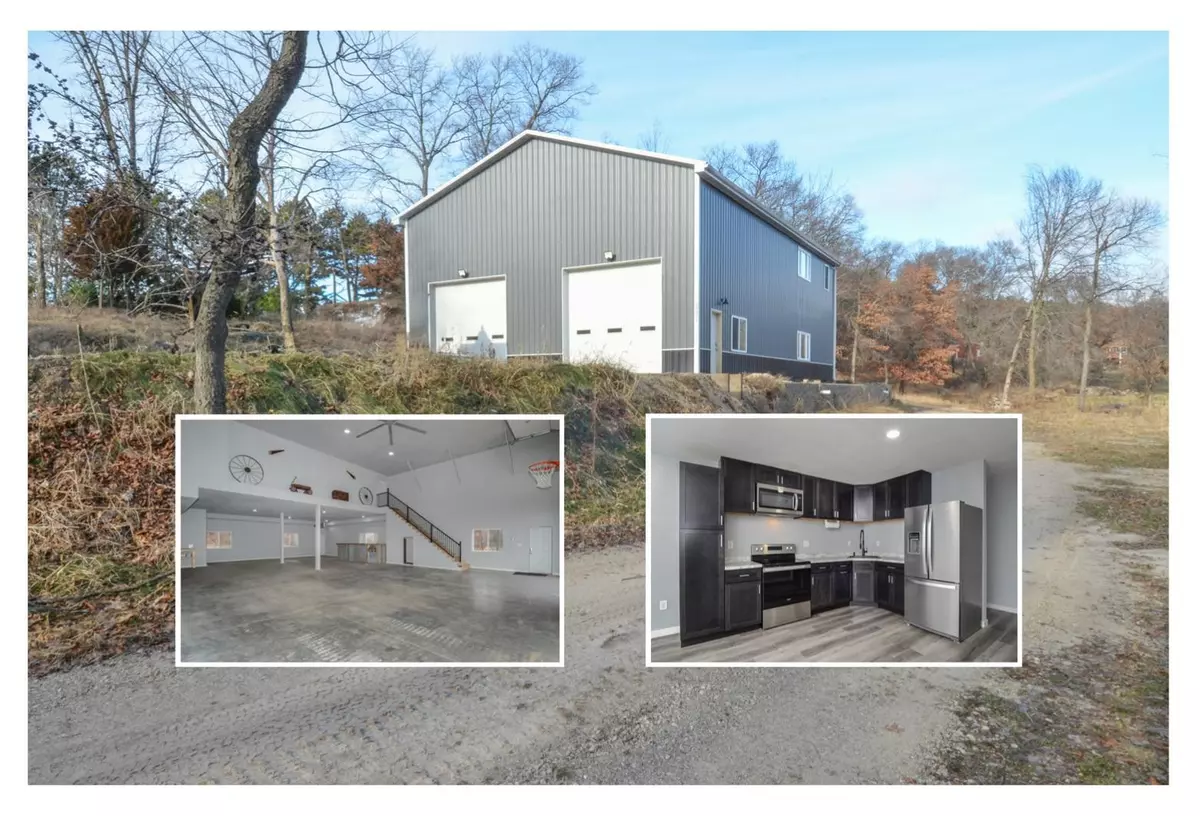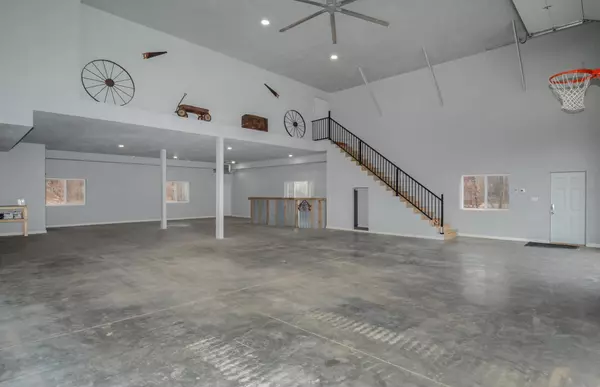2 Beds
2 Baths
988 SqFt
2 Beds
2 Baths
988 SqFt
Key Details
Property Type Single Family Home
Sub Type Single Family Residence
Listing Status Active
Purchase Type For Sale
Square Footage 988 sqft
Price per Sqft $445
Subdivision Whiteoak
MLS Listing ID 6642017
Bedrooms 2
Full Baths 1
Half Baths 1
Year Built 2021
Annual Tax Amount $4,514
Tax Year 2024
Contingent None
Lot Size 3.960 Acres
Acres 3.96
Lot Dimensions 235x229x286x229x254x925
Property Description
Location
State MN
County Sherburne
Zoning Residential-Single Family
Rooms
Basement None
Dining Room Kitchen/Dining Room
Interior
Heating Forced Air
Cooling Central Air
Fireplace No
Appliance Dryer, Exhaust Fan, Gas Water Heater, Microwave, Range, Refrigerator, Washer, Water Softener Owned
Exterior
Parking Features Attached Garage, Gravel, Electric, Finished Garage, Garage Door Opener, Heated Garage, Insulated Garage, RV Access/Parking, Tuckunder Garage
Garage Spaces 6.0
Roof Type Age 8 Years or Less,Metal
Building
Lot Description Tree Coverage - Medium
Story One
Foundation 988
Sewer Holding Tank, Private Sewer, Septic System Compliant - Yes
Water Private, Well
Level or Stories One
Structure Type Metal Siding
New Construction false
Schools
School District Elk River






