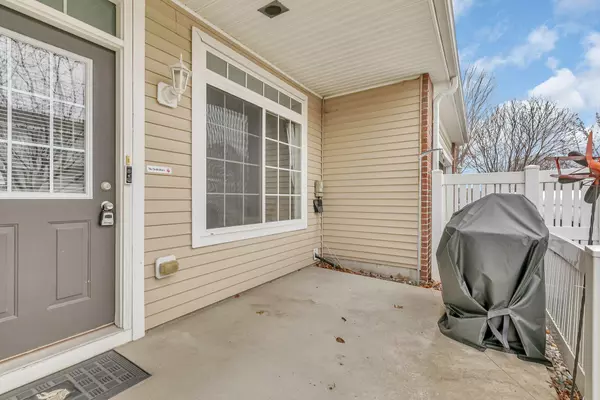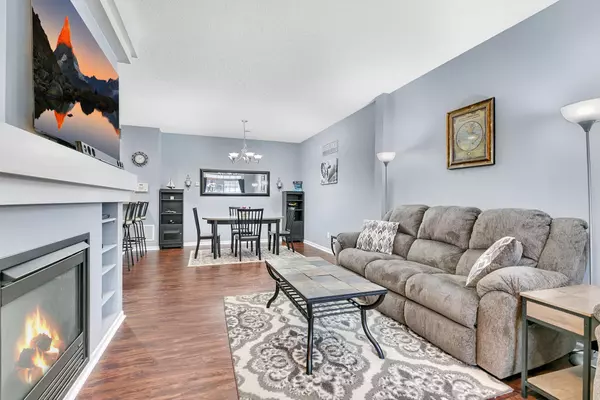2 Beds
2 Baths
1,422 SqFt
2 Beds
2 Baths
1,422 SqFt
OPEN HOUSE
Sat Jan 25, 1:00pm - 4:00pm
Key Details
Property Type Townhouse
Sub Type Townhouse Side x Side
Listing Status Active
Purchase Type For Sale
Square Footage 1,422 sqft
Price per Sqft $179
Subdivision Cic# 46 Woods At Elk River Station
MLS Listing ID 6643986
Bedrooms 2
Full Baths 1
Half Baths 1
HOA Fees $330/mo
Year Built 2003
Annual Tax Amount $2,710
Tax Year 2023
Contingent None
Lot Size 871 Sqft
Acres 0.02
Property Description
The heart of the home is the completely updated kitchen, complete with an island, ample storage, and sleek under-cabinet lighting—perfect for both meal prep and entertaining. Soft-close drawers and an abundance of countertop space make this kitchen as functional as it is beautiful.
Relax by the gas fireplace in the cozy living area, or enjoy the massive primary bedroom, offering plenty of space to unwind. A versatile loft area provides extra living space, ideal for a home office, playroom, or additional lounge area.
Other highlights include an insulated garage, ensuring year-round comfort, and a maintenance-free lifestyle with HOA coverage for water, sewer, lawn care, snow removal, and garbage collection.
This home is the perfect combination of modern upgrades and low-maintenance living—don't miss out!
Location
State MN
County Sherburne
Zoning Residential-Single Family
Rooms
Basement None
Dining Room Eat In Kitchen, Informal Dining Room
Interior
Heating Forced Air, Fireplace(s)
Cooling Central Air
Fireplaces Number 1
Fireplaces Type Gas, Living Room
Fireplace Yes
Appliance Dishwasher, Disposal, Dryer, Exhaust Fan, Gas Water Heater, Water Osmosis System, Microwave, Range, Refrigerator, Stainless Steel Appliances, Washer, Water Softener Owned
Exterior
Parking Features Attached Garage, Asphalt, Insulated Garage
Garage Spaces 2.0
Fence Partial, Privacy
Pool None
Roof Type Age 8 Years or Less,Asphalt
Building
Lot Description Irregular Lot
Story Two
Foundation 620
Sewer City Sewer/Connected
Water City Water/Connected
Level or Stories Two
Structure Type Brick/Stone,Metal Siding,Vinyl Siding
New Construction false
Schools
School District Elk River
Others
HOA Fee Include Maintenance Structure,Lawn Care,Maintenance Grounds,Professional Mgmt,Trash,Sewer,Snow Removal
Restrictions Other






