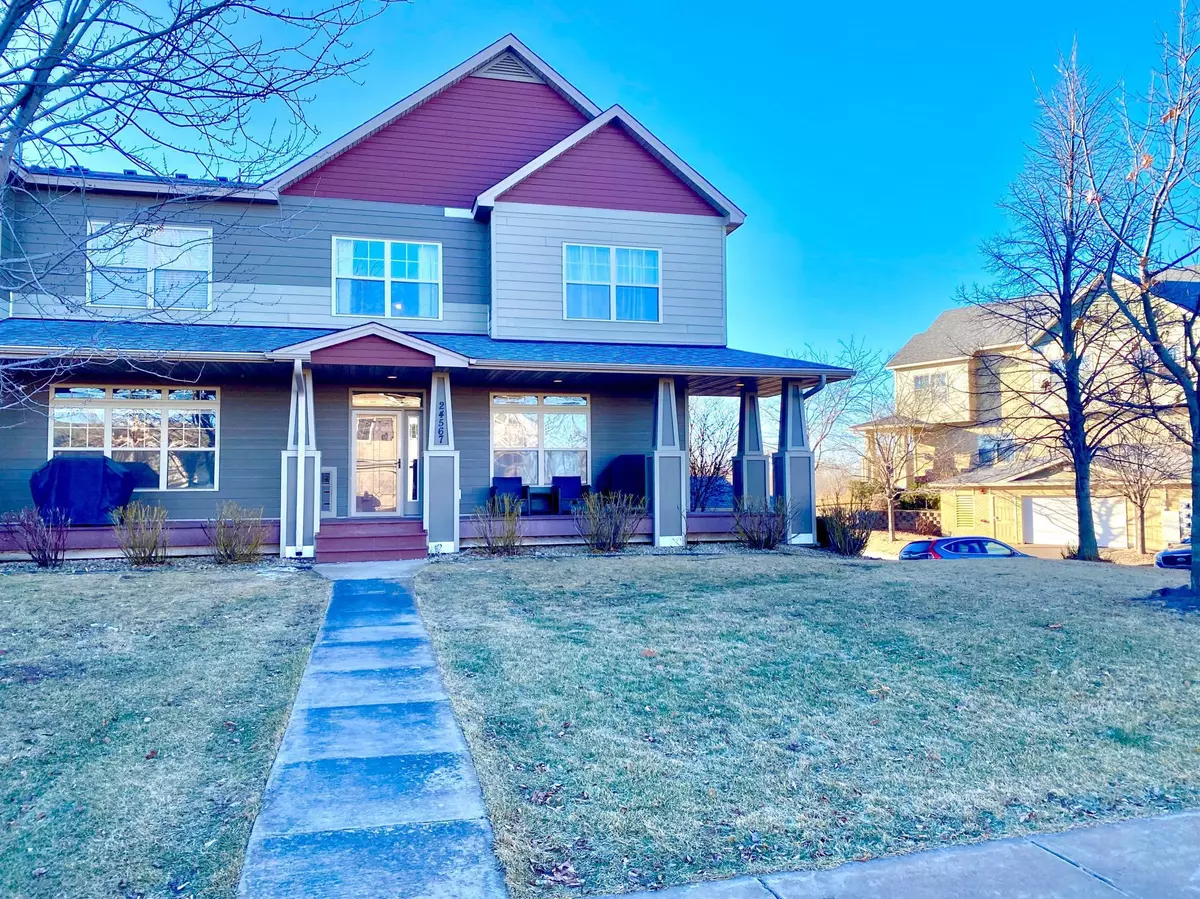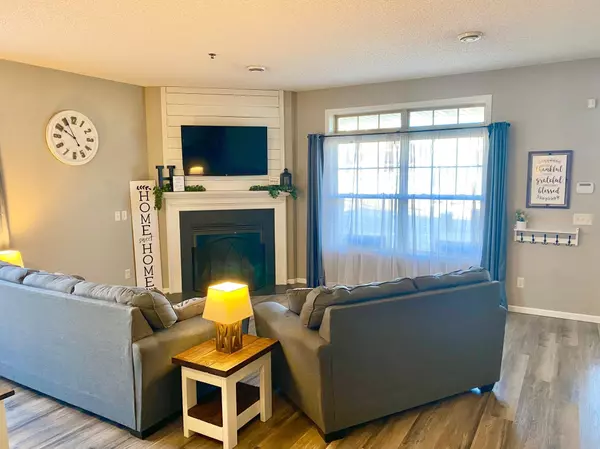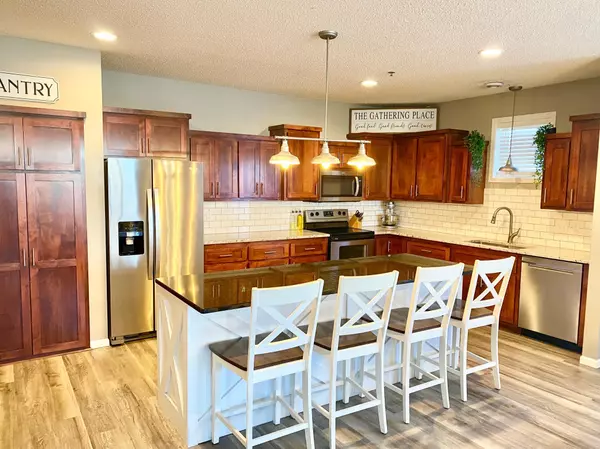3 Beds
3 Baths
1,897 SqFt
3 Beds
3 Baths
1,897 SqFt
Key Details
Property Type Townhouse
Sub Type Townhouse Side x Side
Listing Status Active
Purchase Type For Sale
Square Footage 1,897 sqft
Price per Sqft $158
Subdivision Cic 1598 Edgewater Condos
MLS Listing ID 6646030
Bedrooms 3
Full Baths 2
Half Baths 1
HOA Fees $280/mo
Year Built 2006
Annual Tax Amount $3,264
Tax Year 2024
Contingent None
Lot Size 0.900 Acres
Acres 0.9
Property Description
Location
State MN
County Hennepin
Zoning Residential-Multi-Family
Rooms
Basement None
Dining Room Eat In Kitchen, Kitchen/Dining Room
Interior
Heating Forced Air, Fireplace(s)
Cooling Central Air
Fireplaces Number 1
Fireplaces Type Gas, Living Room
Fireplace Yes
Appliance Cooktop, Dishwasher, Exhaust Fan, Gas Water Heater, Microwave, Range, Refrigerator, Water Softener Owned
Exterior
Parking Features Assigned, Garage Door Opener, Heated Garage, Underground
Garage Spaces 2.0
Pool None
Roof Type Age Over 8 Years
Building
Story Two
Foundation 917
Sewer City Sewer/Connected
Water City Water/Connected
Level or Stories Two
Structure Type Brick/Stone,Engineered Wood
New Construction false
Schools
School District Elk River
Others
HOA Fee Include Hazard Insurance,Lawn Care,Maintenance Grounds,Professional Mgmt,Snow Removal
Restrictions Mandatory Owners Assoc,Rentals not Permitted,Pets - Cats Allowed,Pets - Dogs Allowed,Pets - Weight/Height Limit






