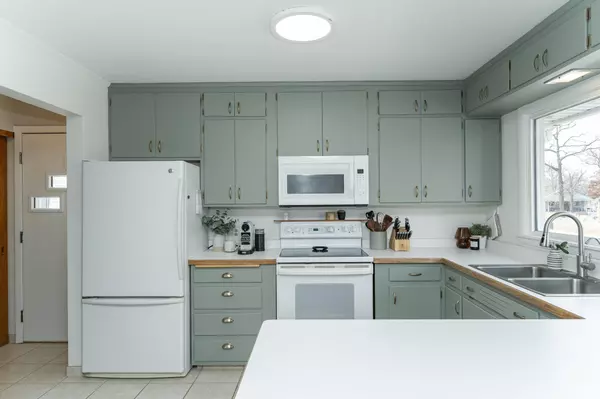3 Beds
2 Baths
2,621 SqFt
3 Beds
2 Baths
2,621 SqFt
Key Details
Property Type Single Family Home
Sub Type Single Family Residence
Listing Status Contingent
Purchase Type For Sale
Square Footage 2,621 sqft
Price per Sqft $102
Subdivision Original Stewartville
MLS Listing ID 6648832
Bedrooms 3
Full Baths 1
Three Quarter Bath 1
Year Built 1958
Annual Tax Amount $2,728
Tax Year 2024
Contingent Inspection
Lot Size 8,712 Sqft
Acres 0.2
Lot Dimensions Irregular
Property Description
Location
State MN
County Olmsted
Zoning Residential-Single Family
Rooms
Basement Finished
Dining Room Kitchen/Dining Room
Interior
Heating Forced Air
Cooling Central Air
Fireplace No
Appliance Dishwasher, Dryer, Humidifier, Gas Water Heater, Microwave, Range, Refrigerator, Washer, Water Softener Owned
Exterior
Parking Features Concrete, Garage Door Opener, Tuckunder Garage
Garage Spaces 1.0
Roof Type Age Over 8 Years,Asphalt
Building
Lot Description Irregular Lot
Story One and One Half
Foundation 561
Sewer City Sewer/Connected
Water City Water/Connected
Level or Stories One and One Half
Structure Type Vinyl Siding
New Construction false
Schools
School District Stewartville






