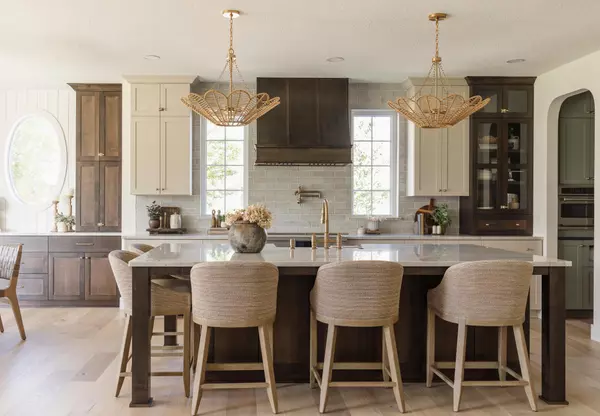4 Beds
3 Baths
3,600 SqFt
4 Beds
3 Baths
3,600 SqFt
OPEN HOUSE
Sun Jan 19, 12:00pm - 2:00pm
Key Details
Property Type Single Family Home
Sub Type Single Family Residence
Listing Status Active
Purchase Type For Sale
Square Footage 3,600 sqft
Price per Sqft $333
Subdivision Victor Gardens East
MLS Listing ID 6646167
Bedrooms 4
Full Baths 2
Three Quarter Bath 1
HOA Fees $241/qua
Year Built 2024
Annual Tax Amount $1,666
Tax Year 2023
Contingent None
Lot Size 9,583 Sqft
Acres 0.22
Lot Dimensions 68x145x65x145
Property Description
Embrace convenience with the seamlessly connected laundry room and the owner's bedroom walk-in closet. The private bathroom is a spa-like retreat, adorned with dual sinks and a fully tiled walk-in shower. The lower level relaxing haven, boasting a fully finished family room, game area, golf simulator, and two additional bedrooms.
Location
State MN
County Washington
Zoning Residential-Single Family
Rooms
Basement Drain Tiled, Drainage System, Egress Window(s), Finished, Full, Concrete, Storage Space, Sump Pump, Tile Shower
Dining Room Breakfast Bar, Eat In Kitchen, Informal Dining Room
Interior
Heating Forced Air
Cooling Central Air
Fireplaces Number 1
Fireplaces Type Gas, Living Room
Fireplace Yes
Appliance Air-To-Air Exchanger, Dishwasher, Double Oven, Dryer, Exhaust Fan, Humidifier, Gas Water Heater, Water Filtration System, Microwave, Range, Refrigerator, Stainless Steel Appliances, Wall Oven, Wine Cooler
Exterior
Parking Features Attached Garage, Concrete, Garage Door Opener, Insulated Garage
Garage Spaces 2.0
Fence None
Pool Below Ground, Shared
Roof Type Age 8 Years or Less,Asphalt
Building
Lot Description Sod Included in Price, Tree Coverage - Medium
Story One
Foundation 2000
Sewer City Sewer/Connected
Water City Water/Connected
Level or Stories One
Structure Type Fiber Cement,Engineered Wood
New Construction true
Schools
School District White Bear Lake
Others
HOA Fee Include Professional Mgmt,Recreation Facility,Trash,Shared Amenities
Restrictions Architecture Committee






