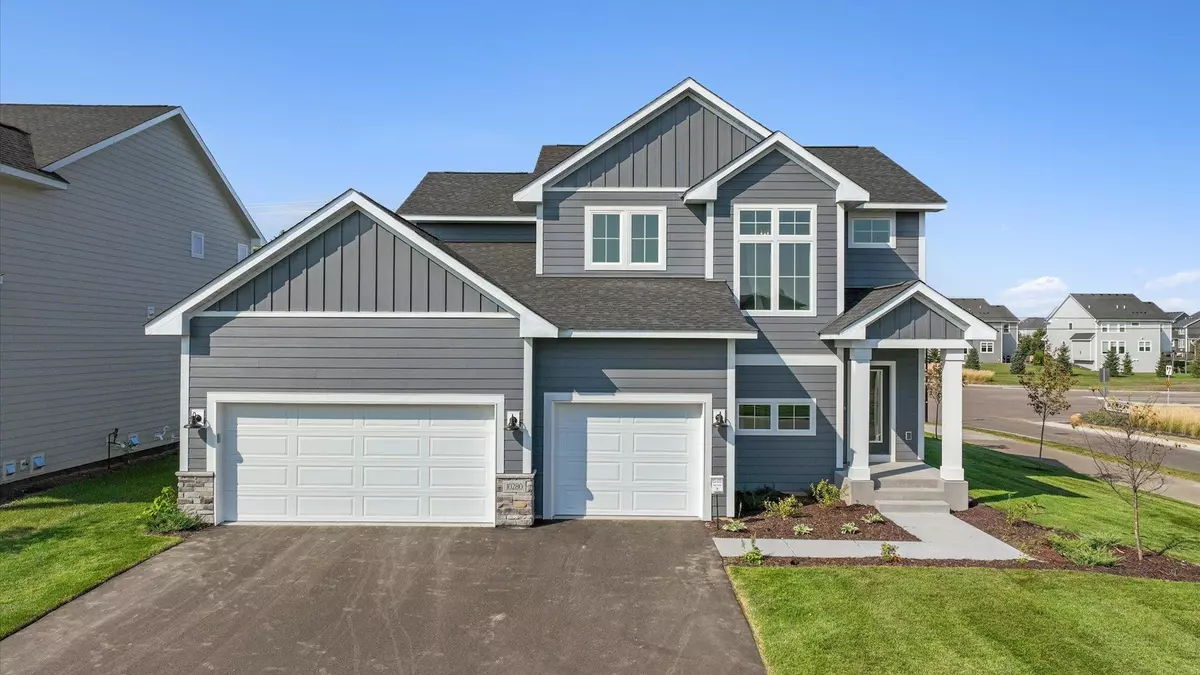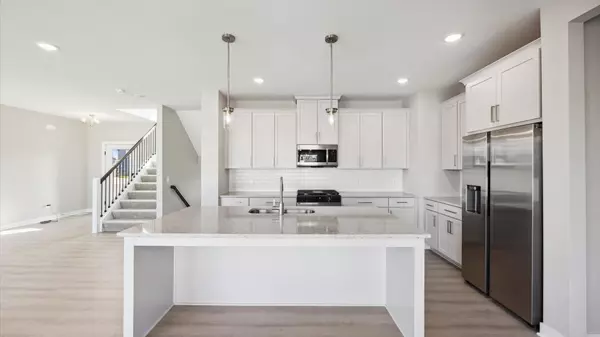4 Beds
4 Baths
2,977 SqFt
4 Beds
4 Baths
2,977 SqFt
OPEN HOUSE
Sun Jan 19, 12:00pm - 4:00pm
Key Details
Property Type Single Family Home
Sub Type Single Family Residence
Listing Status Active
Purchase Type For Sale
Square Footage 2,977 sqft
Price per Sqft $226
Subdivision Briarcroft/Woodbury
MLS Listing ID 6648691
Bedrooms 4
Full Baths 1
Half Baths 1
Three Quarter Bath 2
HOA Fees $62/mo
Year Built 2024
Annual Tax Amount $2,516
Tax Year 2024
Contingent None
Lot Size 0.260 Acres
Acres 0.26
Lot Dimensions 58x140x81x145
Property Description
Location
State MN
County Washington
Community Briarcroft
Zoning Residential-Single Family
Rooms
Basement Drain Tiled, Egress Window(s), Finished, Insulating Concrete Forms, Concrete, Sump Pump
Dining Room Eat In Kitchen, Informal Dining Room, Kitchen/Dining Room
Interior
Heating Forced Air, Humidifier, Zoned
Cooling Central Air, Zoned
Fireplaces Number 1
Fireplaces Type Brick, Gas, Living Room
Fireplace Yes
Appliance Air-To-Air Exchanger, Dishwasher, Disposal, Exhaust Fan, Freezer, Gas Water Heater, Microwave, Range, Refrigerator, Stainless Steel Appliances
Exterior
Parking Features Attached Garage, Asphalt, Garage Door Opener
Garage Spaces 3.0
Roof Type Architectural Shingle
Building
Lot Description Sod Included in Price
Story Two
Foundation 1089
Sewer City Sewer/Connected
Water City Water/Connected
Level or Stories Two
Structure Type Brick/Stone,Fiber Cement
New Construction true
Schools
School District South Washington County
Others
HOA Fee Include Other,Professional Mgmt,Shared Amenities






