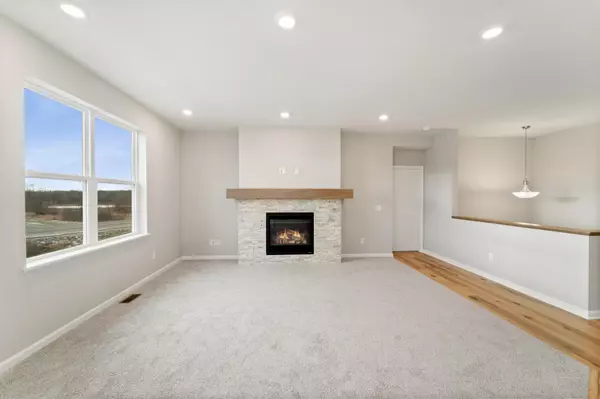2 Beds
2 Baths
1,773 SqFt
2 Beds
2 Baths
1,773 SqFt
OPEN HOUSE
Fri Jan 24, 12:00pm - 4:00pm
Sat Jan 25, 12:00pm - 4:00pm
Sun Jan 26, 12:00pm - 4:00pm
Mon Jan 27, 12:00pm - 4:00pm
Tue Jan 28, 12:00pm - 4:00pm
Fri Jan 31, 12:00pm - 4:00pm
Sat Feb 01, 12:00pm - 4:00pm
Key Details
Property Type Single Family Home
Sub Type Single Family Residence
Listing Status Active
Purchase Type For Sale
Square Footage 1,773 sqft
Price per Sqft $253
Subdivision Boulder Pass
MLS Listing ID 6650990
Bedrooms 2
Full Baths 2
HOA Fees $159/qua
Year Built 2024
Annual Tax Amount $224
Tax Year 2024
Contingent None
Lot Size 10,890 Sqft
Acres 0.25
Lot Dimensions 58 x 155 x 89 x 146
Property Description
Step inside and enjoy the thoughtfully designed open floorplan that effortlessly connects the living room to the kitchen and dining area. The kitchen stands out with its stylish island, offering both a functional workspace and a gathering spot for family and friends.
The owner's bedroom is a true retreat, complete with an en-suite bathroom featuring a dual-sink vanity, blending convenience and luxury. The second bedroom, bathed in natural light, provides a versatile space for guests, a home office, or a cozy retreat of your own.
With 1,773 square feet of living space, this home offers the perfect balance of comfort and versatility. The attached 2-car garage adds convenience for parking and additional storage.
Location
State MN
County Wright
Community Boulder Pass
Zoning Residential-Single Family
Rooms
Basement Full, Unfinished
Dining Room Informal Dining Room
Interior
Heating Forced Air, Fireplace(s)
Cooling Central Air
Fireplaces Number 1
Fireplaces Type Gas
Fireplace No
Appliance Dishwasher, Microwave, Range, Refrigerator
Exterior
Parking Features Attached Garage
Garage Spaces 2.0
Roof Type Architectural Shingle
Building
Story One
Foundation 1773
Sewer City Sewer/Connected
Water City Water/Connected
Level or Stories One
Structure Type Brick/Stone,Vinyl Siding
New Construction true
Schools
School District St. Michael-Albertville
Others
HOA Fee Include Professional Mgmt,Trash






