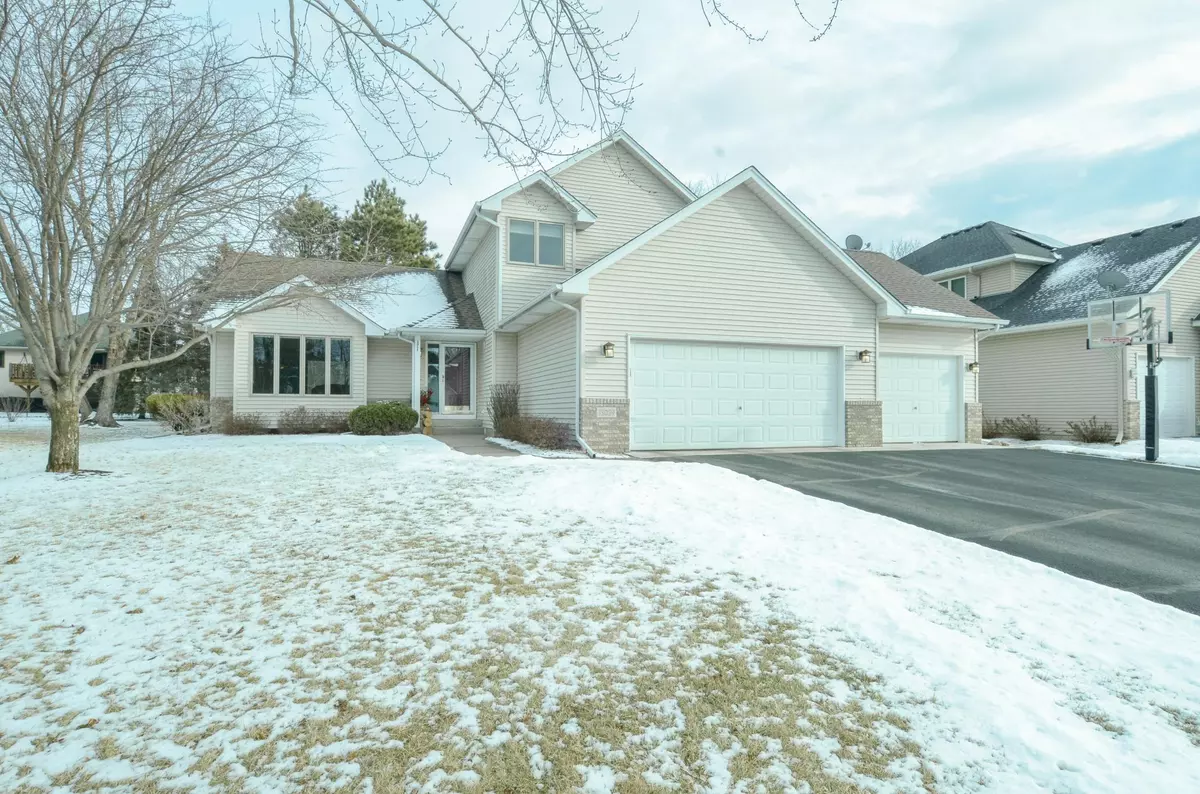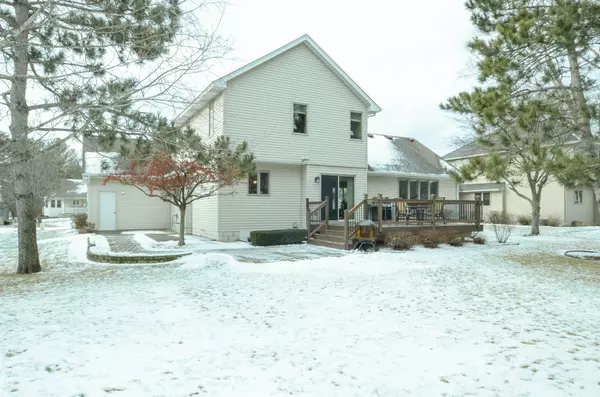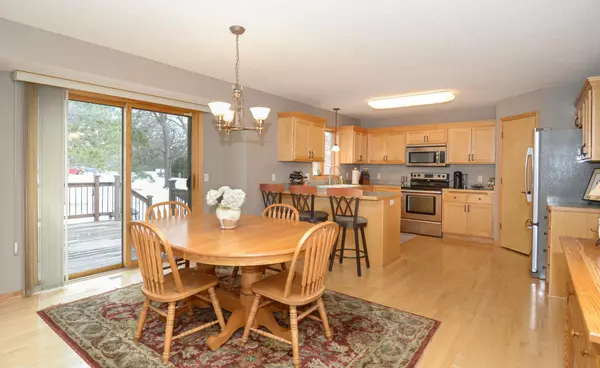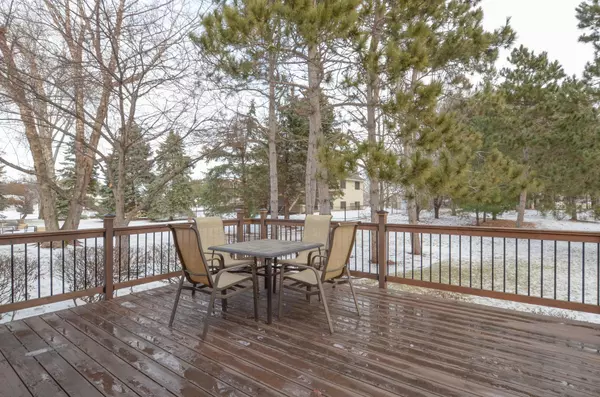5 Beds
4 Baths
2,784 SqFt
5 Beds
4 Baths
2,784 SqFt
OPEN HOUSE
Sat Jan 25, 11:00am - 1:00pm
Sun Jan 26, 11:00am - 1:00pm
Key Details
Property Type Single Family Home
Sub Type Single Family Residence
Listing Status Active
Purchase Type For Sale
Square Footage 2,784 sqft
Price per Sqft $168
Subdivision Woodland Estates
MLS Listing ID 6651414
Bedrooms 5
Full Baths 2
Half Baths 1
Three Quarter Bath 1
Year Built 1997
Annual Tax Amount $4,294
Tax Year 2024
Contingent None
Lot Size 0.300 Acres
Acres 0.3
Lot Dimensions 83x159x81x157
Property Description
4 Baths as well as a 3-car heated garage. The Kitchen has stainless steel appliances, custom Birch cabinets, Maple hardwood floors, walk-in pantry and walks out to private back yard with a huge deck and paver patio! The Great Room has vaulted ceilings and gas fireplace and lots of natural light. The finished Lower Level adds to the space of this home – perfect area for a theatre room. There is also a playroom, walk-in closet and a room that has been roughed-in for a Sauna that is not included in the finished square footage! Close to Andover schools, YMCA, restaurants, walking trails and several parks. This home is a must see and will not last long. Schedule your showing today!
Location
State MN
County Anoka
Zoning Residential-Single Family
Rooms
Basement Drain Tiled, Egress Window(s), Finished, Full, Storage Space
Dining Room Informal Dining Room, Kitchen/Dining Room
Interior
Heating Forced Air, Fireplace(s)
Cooling Central Air
Fireplaces Number 1
Fireplaces Type Gas
Fireplace Yes
Appliance Dishwasher, Disposal, Dryer, Electric Water Heater, Humidifier, Microwave, Range, Refrigerator, Stainless Steel Appliances, Washer, Water Softener Owned
Exterior
Parking Features Attached Garage, Asphalt, Finished Garage, Garage Door Opener, Heated Garage, Insulated Garage
Garage Spaces 3.0
Roof Type Age 8 Years or Less,Asphalt
Building
Story Modified Two Story
Foundation 1204
Sewer City Sewer/Connected
Water City Water/Connected
Level or Stories Modified Two Story
Structure Type Brick/Stone,Vinyl Siding
New Construction false
Schools
School District Anoka-Hennepin






