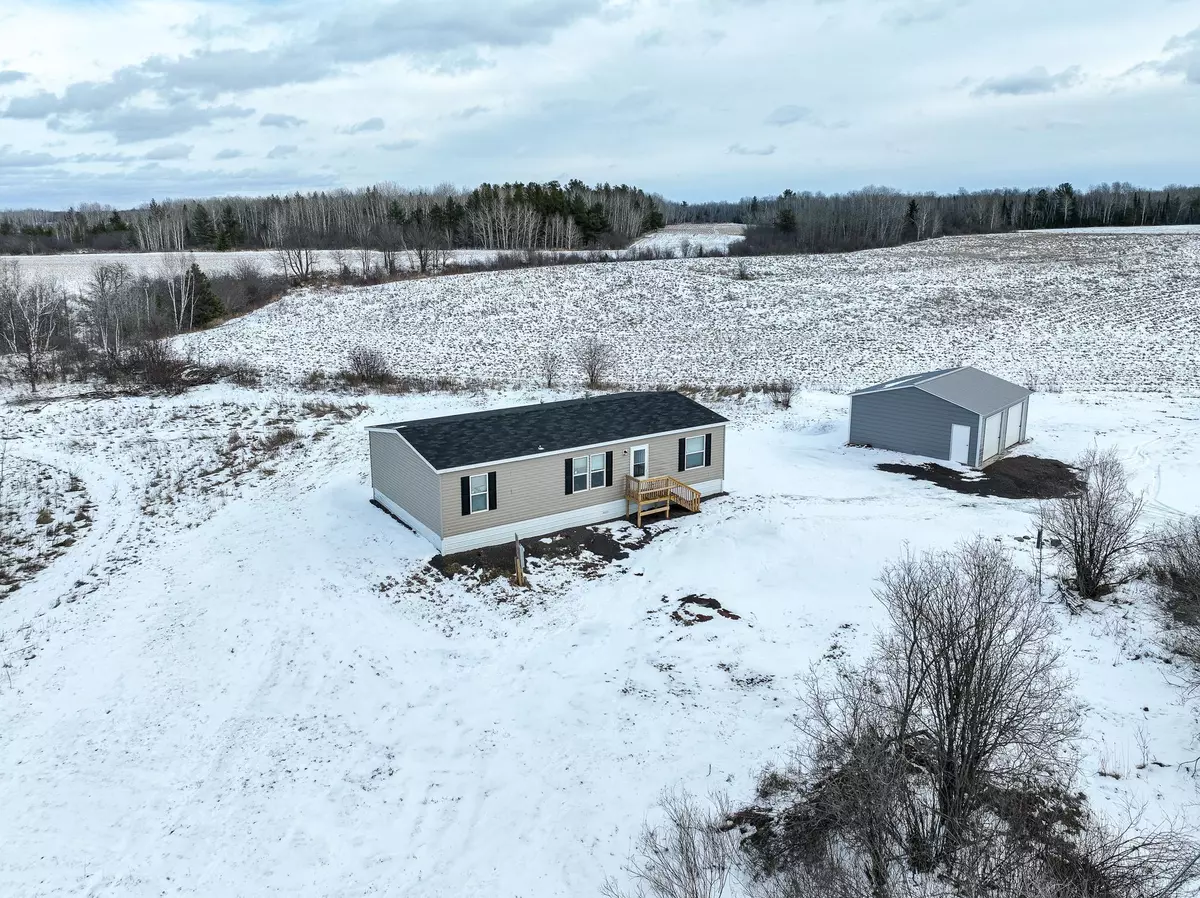3 Beds
2 Baths
1,248 SqFt
3 Beds
2 Baths
1,248 SqFt
Key Details
Property Type Single Family Home
Sub Type Single Family Residence
Listing Status Active
Purchase Type For Sale
Square Footage 1,248 sqft
Price per Sqft $199
Subdivision Csmap 1476 Plat 91476
MLS Listing ID 6651590
Bedrooms 3
Full Baths 1
Three Quarter Bath 1
Year Built 2024
Annual Tax Amount $577
Tax Year 2024
Contingent None
Lot Size 1.320 Acres
Acres 1.32
Lot Dimensions 315x367x487
Property Description
Location
State WI
County Douglas
Zoning Residential-Single Family
Rooms
Basement None
Dining Room Eat In Kitchen, Kitchen/Dining Room
Interior
Heating Forced Air
Cooling None
Fireplace No
Appliance Dryer, Electric Water Heater, Range, Refrigerator, Stainless Steel Appliances, Washer
Exterior
Parking Features Detached, Gravel
Garage Spaces 2.0
Fence None
Pool None
Roof Type Asphalt
Building
Lot Description Irregular Lot, Tree Coverage - Light
Story One
Foundation 1248
Sewer Holding Tank
Water Drilled
Level or Stories One
Structure Type Vinyl Siding
New Construction true
Schools
School District Superior






